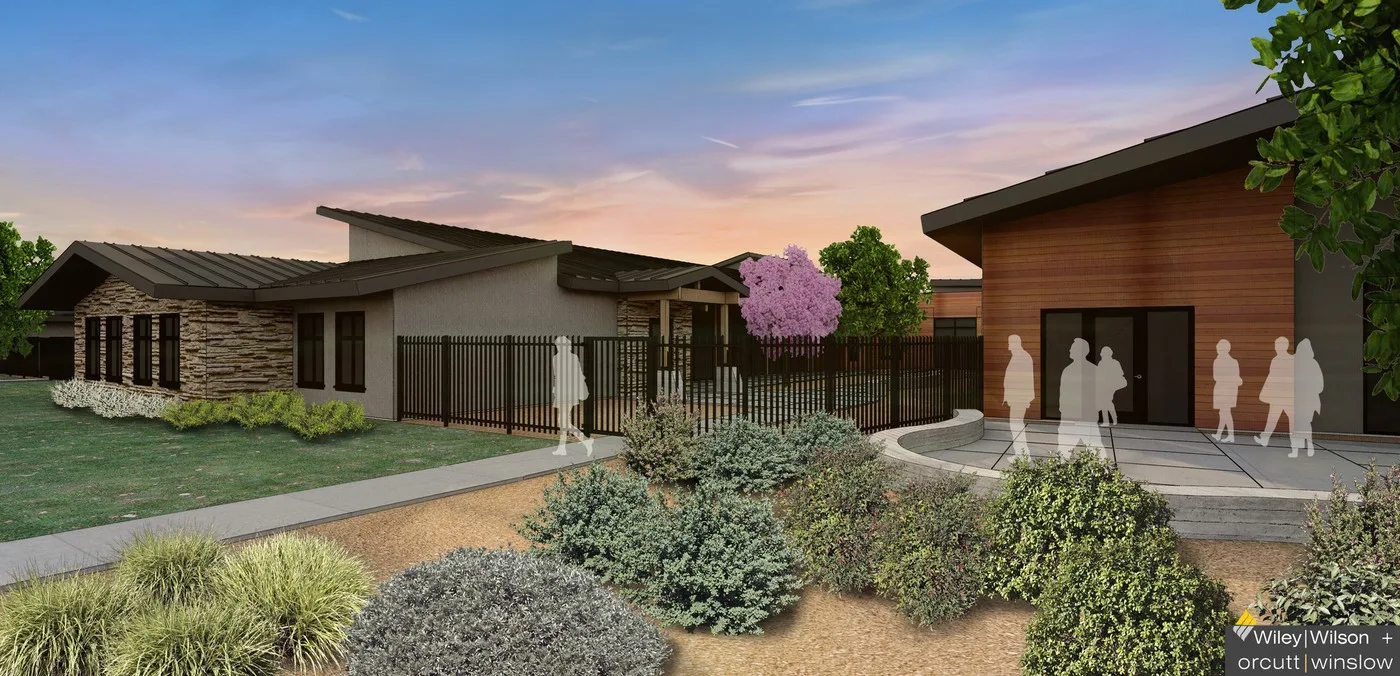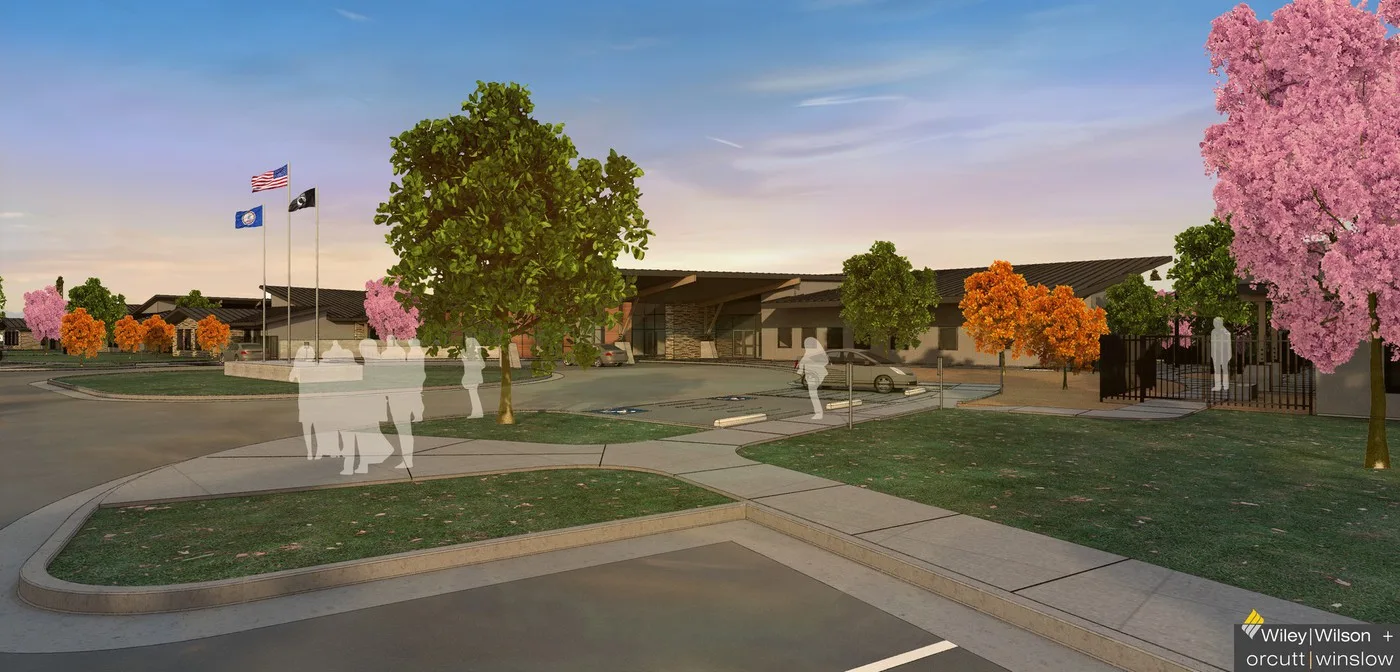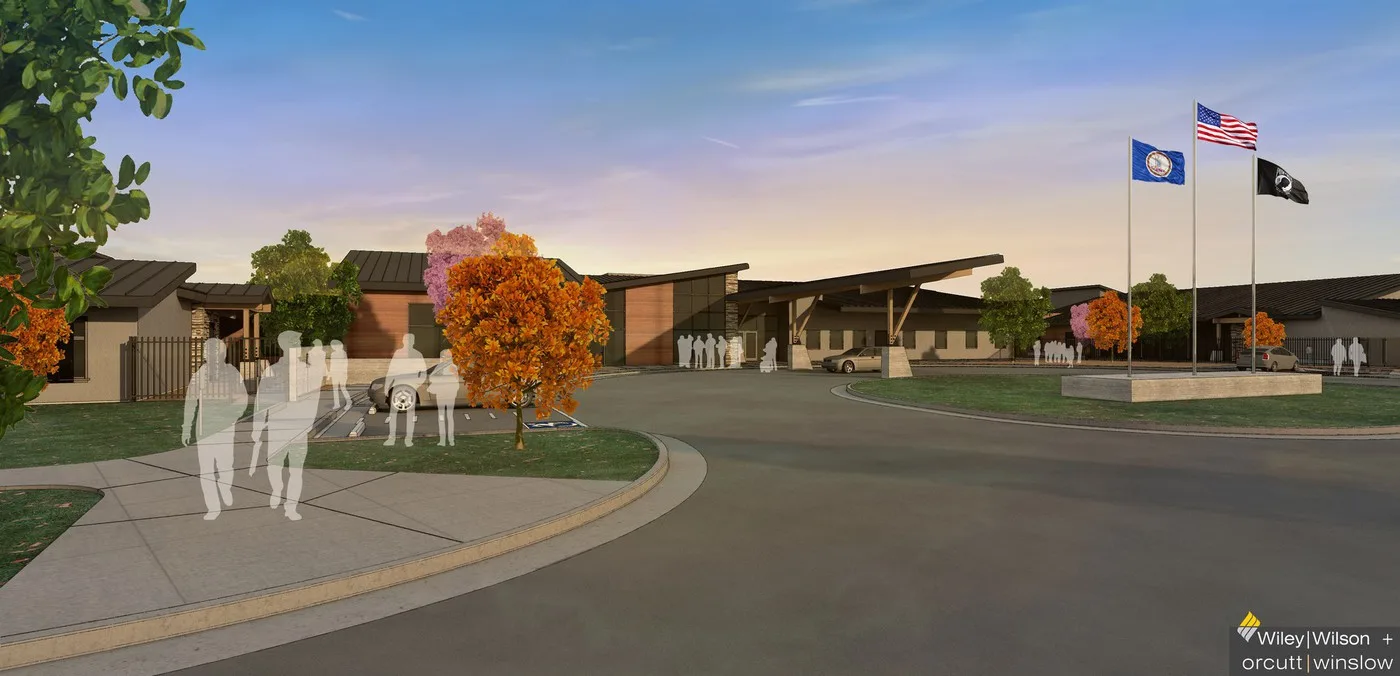
The Intersection of Hospitality and Healing: A Home for Veterans
Jones & Cabacoy Veterans’ Care Center
In honor of two war heroes, Colonel William A. Jones III, a Norfolk-born air commando who was awarded the Medal of Honor in 1970 by President Nixon for fearlessly risking his own life to save the life of another officer in Vietnam and Sergeant Christopher F. Cabacoy, a Virginia Beach native who died in 2010 while serving in Kandahar, Afghanistan during Operation Enduring Freedom, Virginia Beach hosts one of the nation’s newest homes for Veteran care.
The Jones & Cabacoy Veterans Care Center features all private rooms that are organized into households within two neighborhood buildings that surround a central community center. The 128-bed Virginia Department of Veterans Services facility provides skilled nursing care and memory care for Veteran residents, including rehab, physical and occupational therapy, speech and language pathology, nutrition and bathing assistance. The site is landscaped with ponds and a pedestrian walk path that traverses the water by way of a foot bridge and boasts amenities that include a barber/beauty salon, central kitchen and laundry, a pharmacy, rehab suite and household living and dining areas.
This Veterans Care Center in Virginia Beach stands as a heartfelt tribute to the bravery and sacrifices of two esteemed war heroes: Colonel William A. Jones III and Sergeant Christopher F. Cabacoy. This state-of-the-art facility, a project by Orcutt | Winslow in collaboration with Wiley | Wilson, epitomizes the intersection of hospitality and healing, providing a nurturing home for our honored veterans.
Nestled on a generous 25-acre site, graciously donated by the City of Virginia Beach, this 128-bed care center offers a serene environment with private rooms, all thoughtfully organized into eight 16-bed households encompassing a central community center. Designed in line with the Veterans Administration Community Living Center guidelines, the facility embraces the small house concept, fostering a sense of community and camaraderie among residents.
Within the Jones & Cabacoy Veterans Care Center, skilled nursing care and memory care services are offered, complemented by rehabilitation, physical and occupational therapy, speech and language pathology, nutrition assistance, and bathing support. The beautifully landscaped grounds feature ponds and a pedestrian walk path adorned with a charming foot bridge, enhancing the overall serenity of the space.
The center’s amenities cater to various needs, including a barber/beauty salon, pharmacy, rehab suite, library, game room, activity rooms, and inviting lounges. Each private room boasts accessibility features, such as a roll-in shower, ensuring comfort and convenience for all residents.
Incorporating an efficient design philosophy, the facility optimizes the use of space, minimizing circulation distances and creating an intimate and engaging environment for residents and staff alike. The layout centers around a curved central boulevard, comprising a community center and two neighborhoods, fostering a close-knit atmosphere that facilitates meaningful interactions.
Eligibility for admission is granted to veterans with an honorable discharge from the U.S. Armed Forces, hailing from Virginia or having entered active duty from the state and meeting the medical requirements for nursing home care.
The Jones & Cabacoy Veterans Care Center stands as a beacon of gratitude and respect, offering exemplary care and support to our veterans, a true testament to their invaluable service to the nation.


