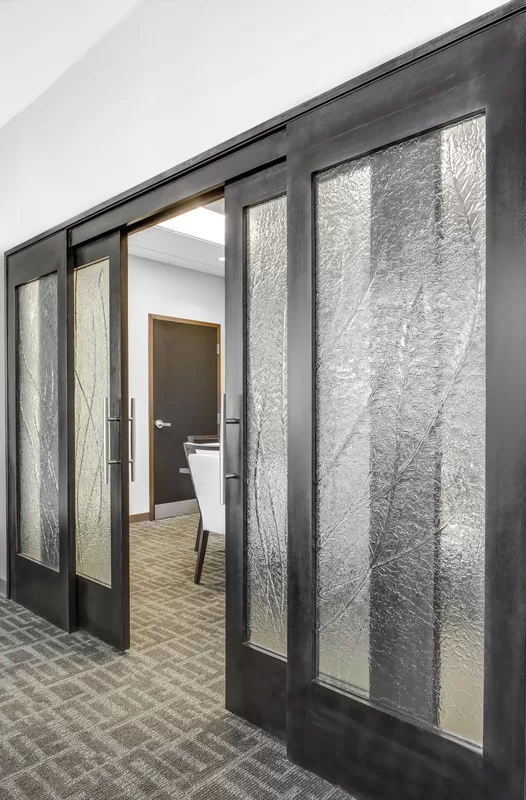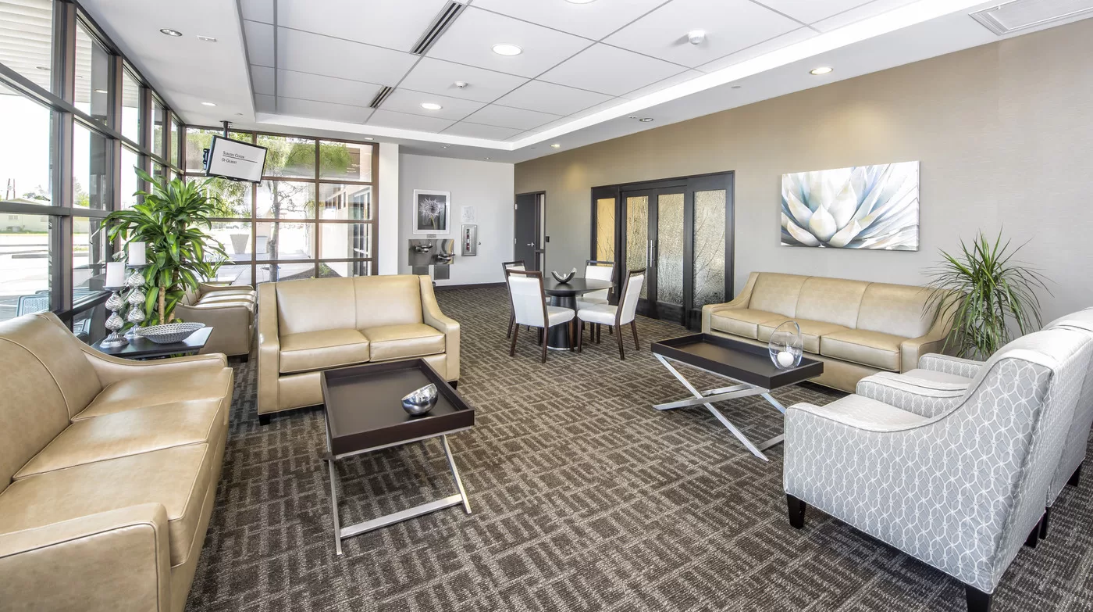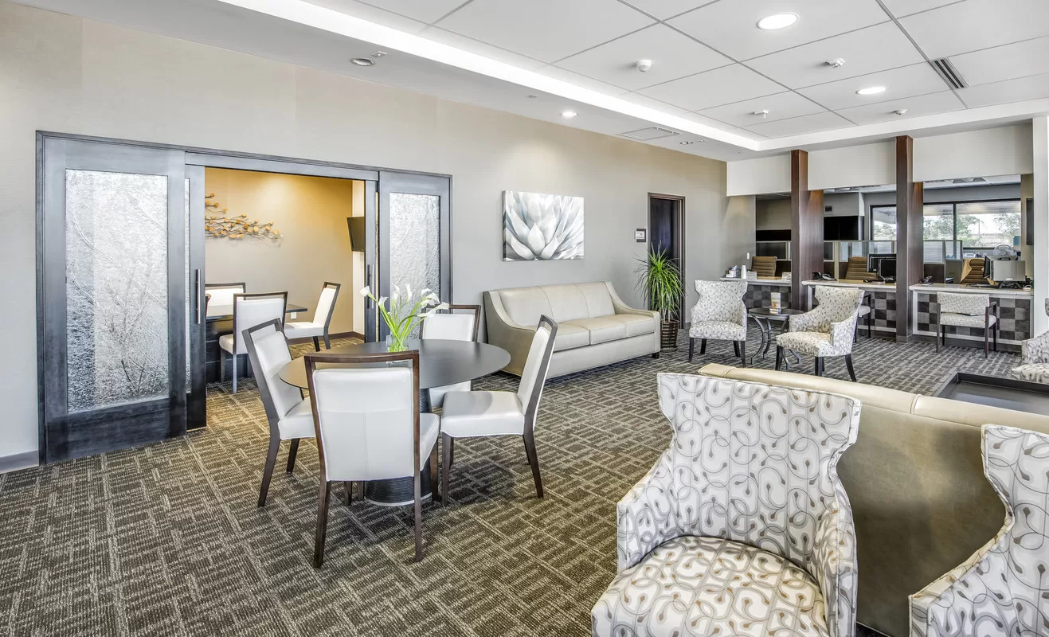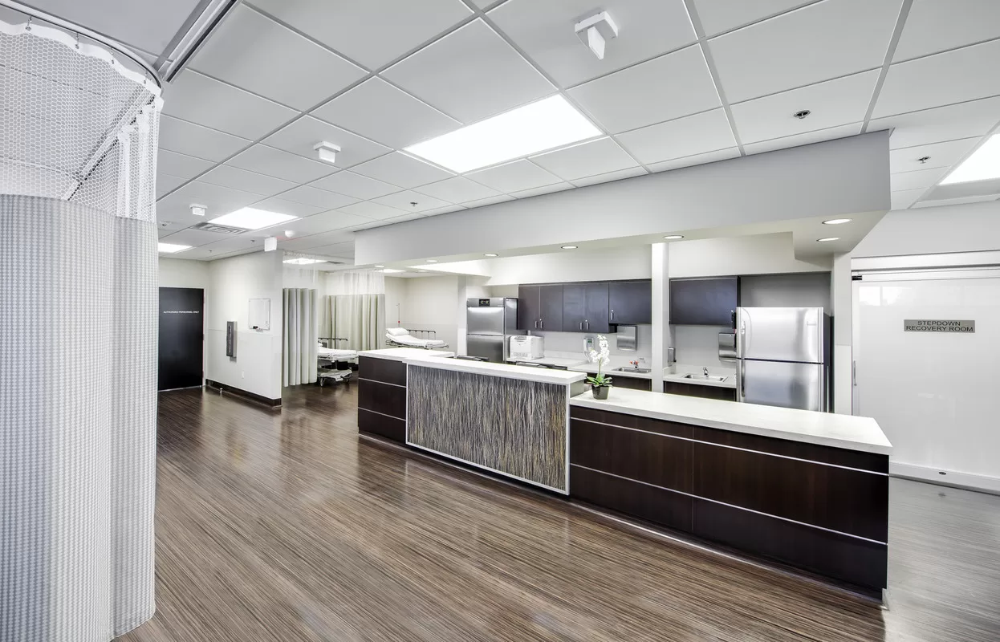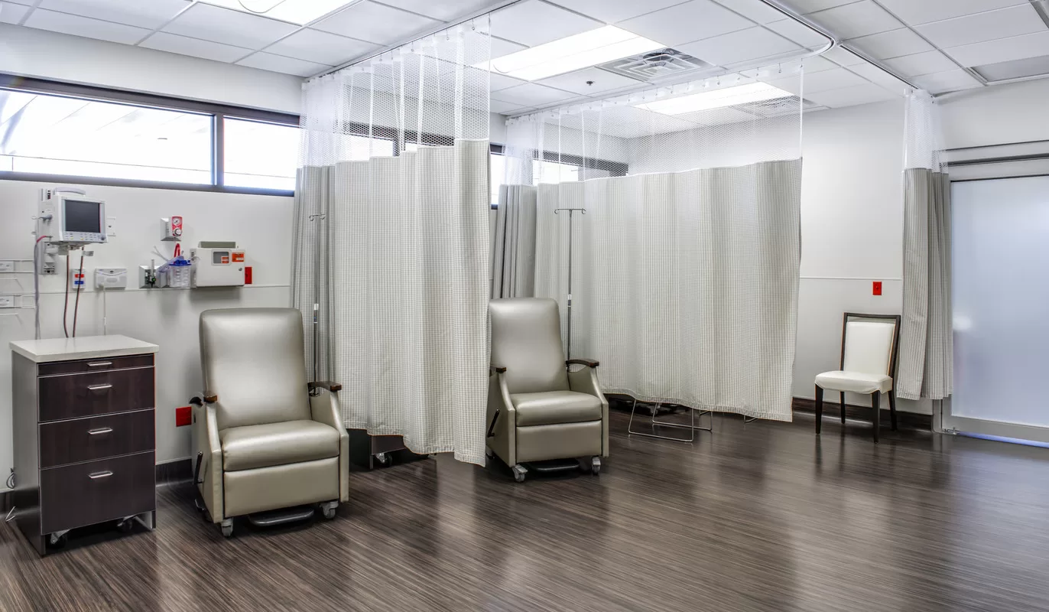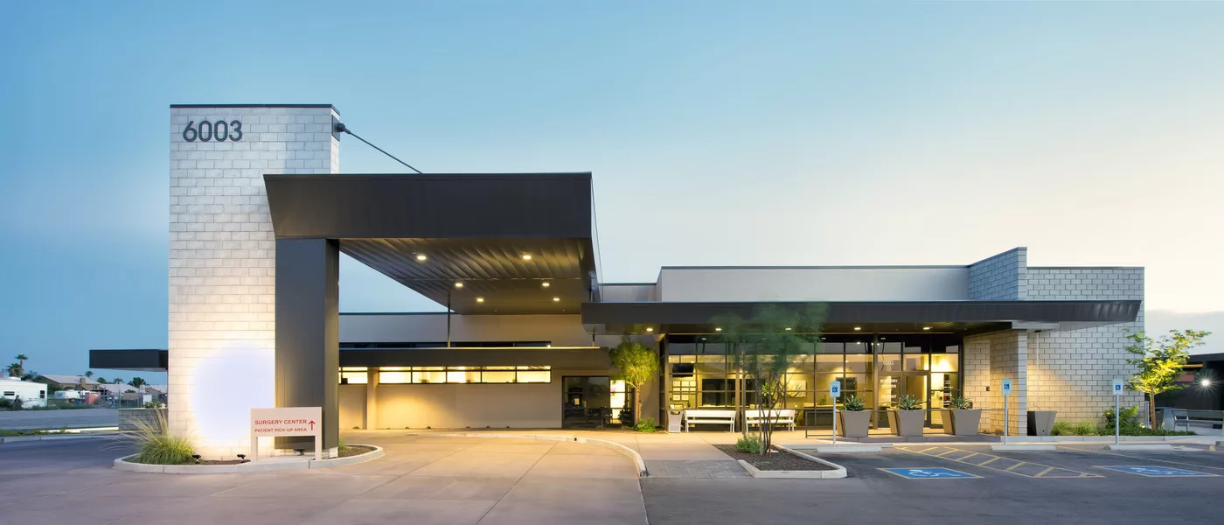
Bringing the Desert Indoors with a Hospitality Feel
Surgery Center of Gilbert
The Surgery Center of Gilbert is a 13,960 SF one-story Outpatient Surgery Center. The building improved workflow and efficiency for the Center’s physicians and staff. It also improved the separation of patient and staff flows compared to their original space. The building is modern and contemporary with a form responsive to the desert climate. This building provides a gateway for the adjacent empty parcels in the medical office park for future development. While not pursuing LEED certification, this building was designed to be sustainable. The project has energy efficient lighting, equipment and water efficient fixtures. Landscaping is low water use with no turf or water features and includes butterfly gardens. Rain chains were incorporated into the building design as a temporary water feature to celebrate the rare event of rain in the desert.
The building materials consist of a sandblasted concrete masonry unit and a honed and filled concrete masonry unit, along with EIFS and site accents of integrally colored concrete and manufactured stone veneer. The entry is welcoming with a grand porte cochere and covered walkways. There is a clear view into the lobby with a large north-facing storefront, bringing the outside indoors. The interior was designed to feel more like a spa rather than a surgery center. The look is clean and modern with accents of natural materials that bring the desert indoors with a hospitality feel.

