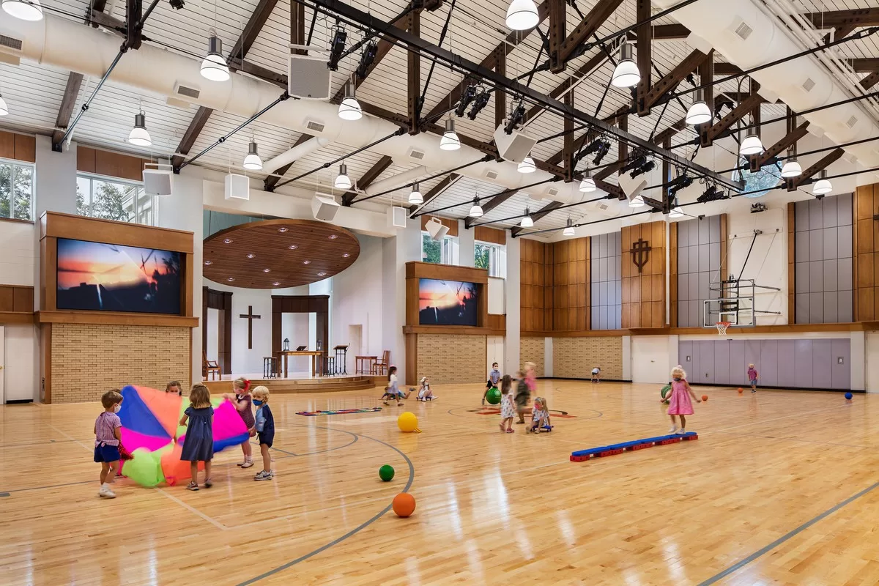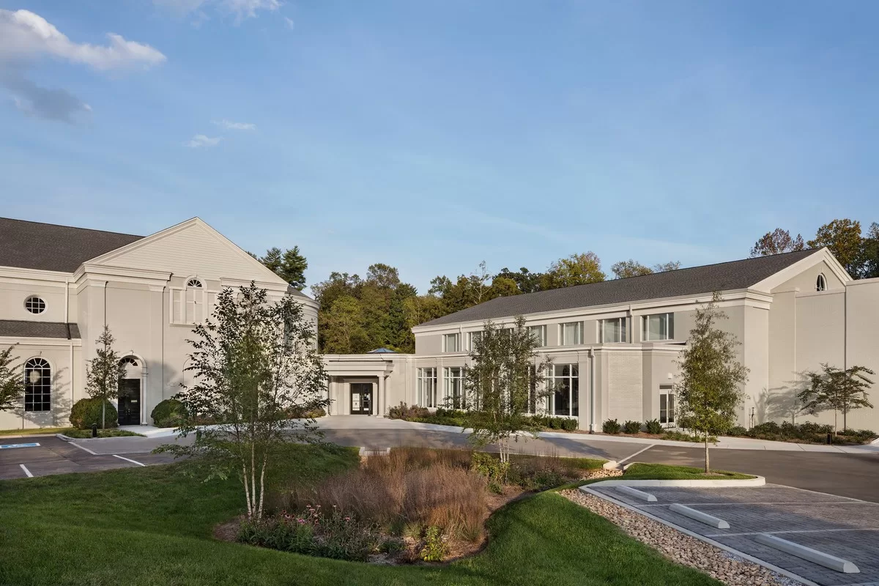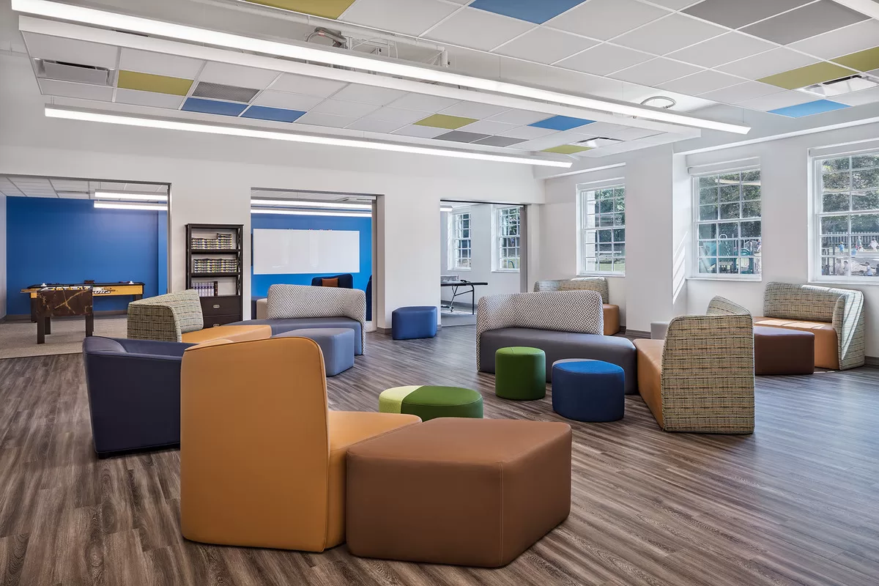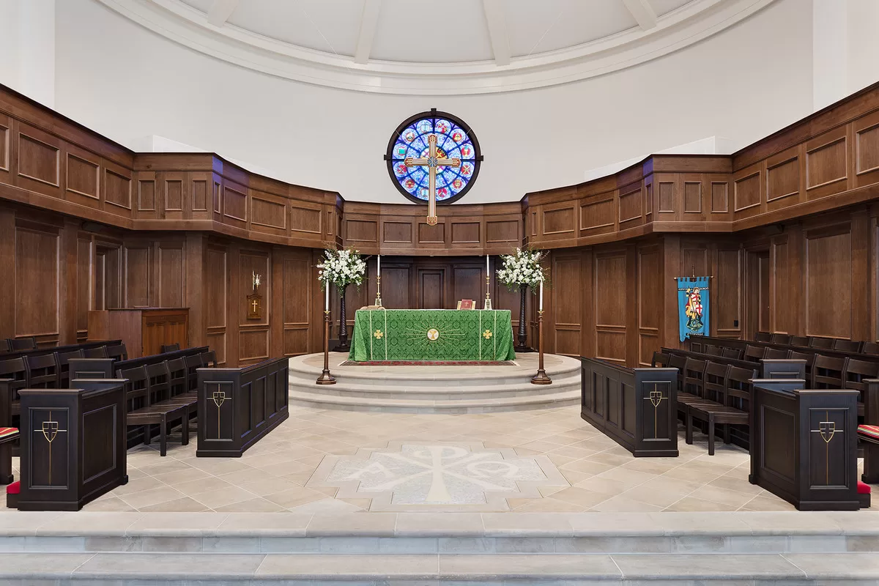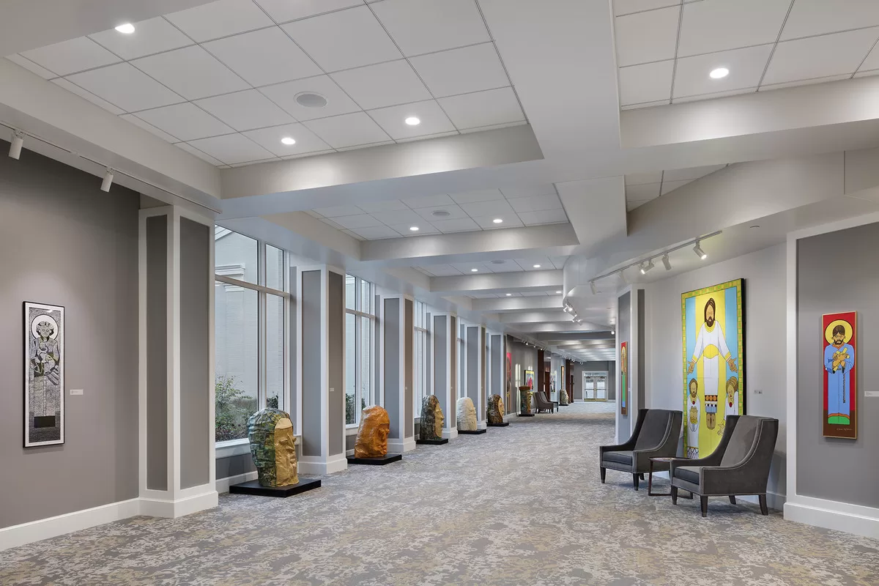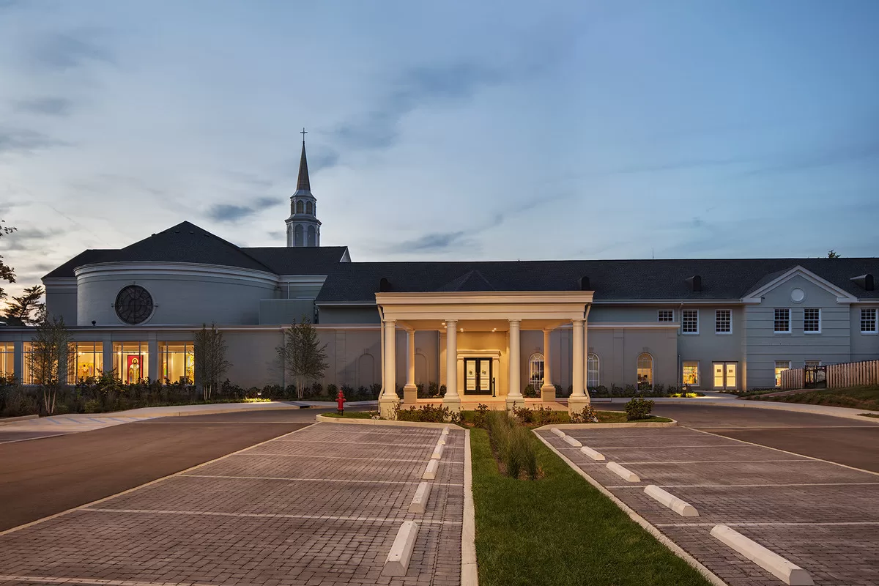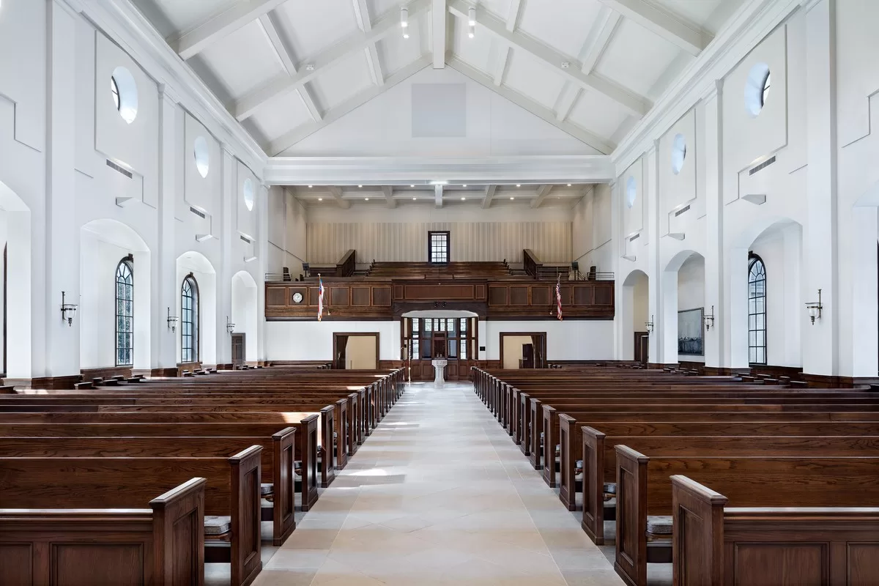
Updated Spaces for Contemporary Worship
St. George’s Episcopal Church
Starting in 1940s, St George’s Episcopal Church has built a rich tradition, following and overall impact on its community. With a building last renovated in the 1980s, the church saw an opportunity to not only refresh its building but expand its impact through Space for contemporary worship, Indoor play space for the church’s pre-k program, New pre-k classrooms, Gallery space to support SGEC’s arts ministry, Expanded music program space, and Improved youth space. The existing organ was evaluated and found to require costly repairs resulting in a new $2.5 million organ. The new multipurpose building, Legacy Hall, the new Parish Life Center (PLC) which will be home to the Table, SGEC’s contemporary worship service. Designed to seat 450+, the worship/meeting space doubles as recreation space for basketball, volleyball, and indoor play. The primary design challenge was for the room to appear as if it were designed for worship, but to function fully for other events, including indoor recreation – i.e., to NOT feel like a “church in a gym”. It includes a stage, storage, a catering kitchen, two 12-foot-wide LED panels. The space has clerestory windows to deliver daylight and has been carefully fine-tuned for excellent acoustics, and features glue-lam/steel trusses, patterned masonry, and natural wood. This addition brings them into the next 50 years with expanded space and a refreshed outlook. Each generation of the church is improved with these new spaces. From Kindergarten to retiree there is new space and new purpose to and points to the future by taking their contemporary space into the next level of space.

