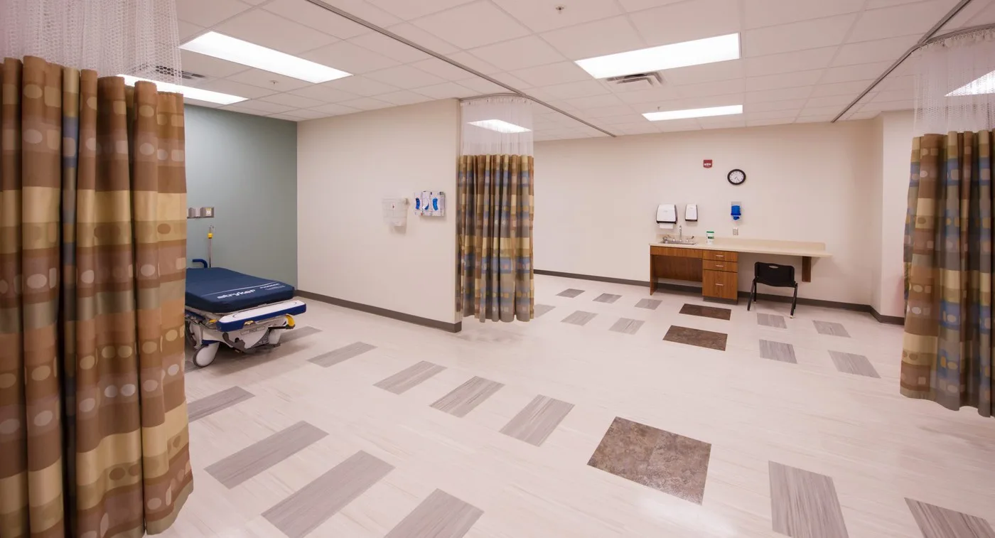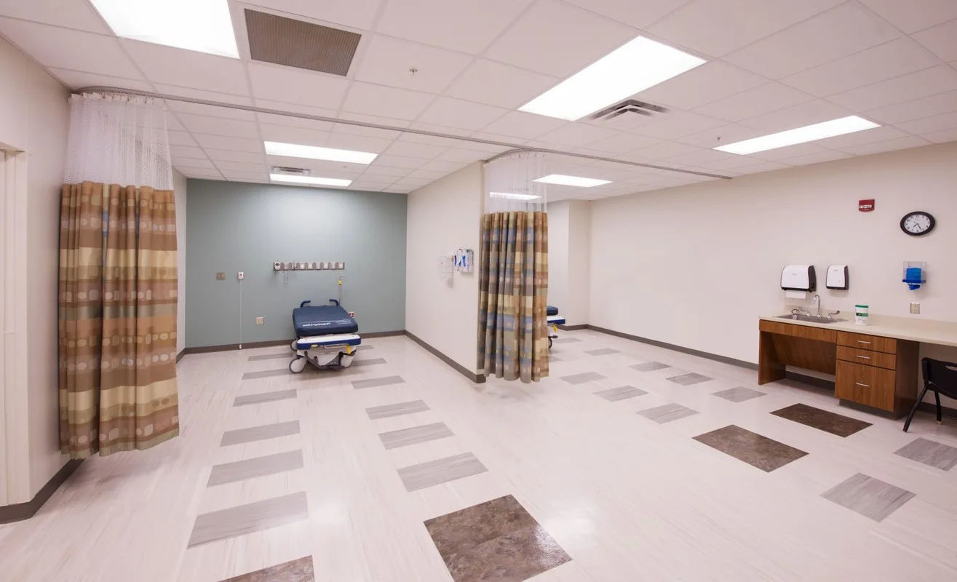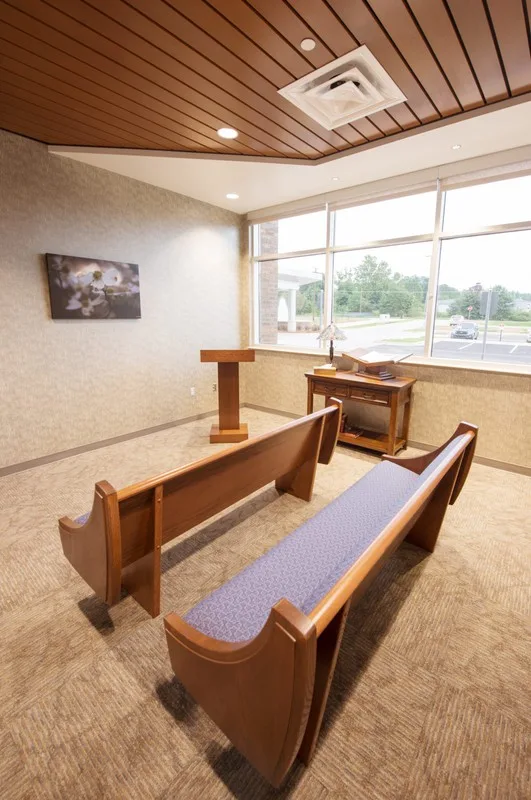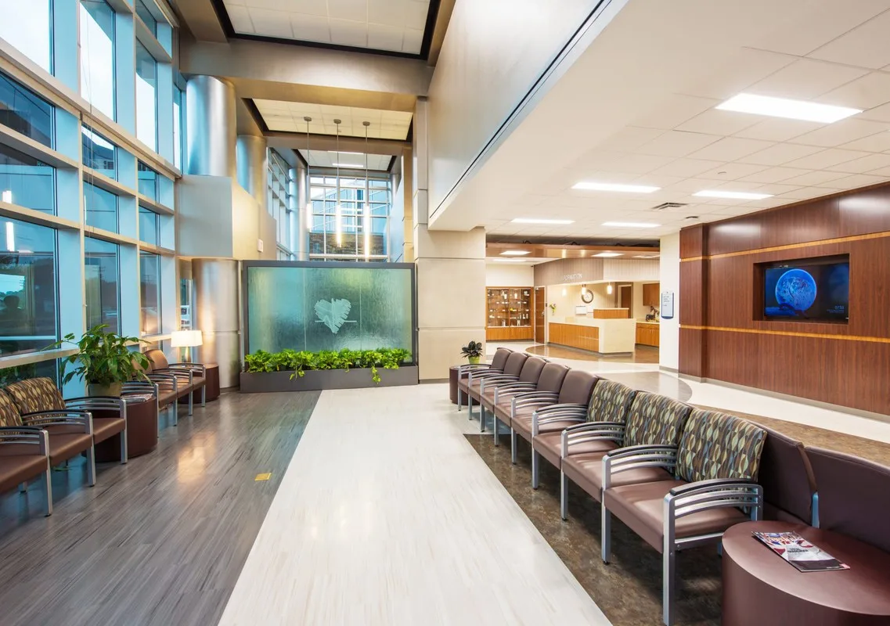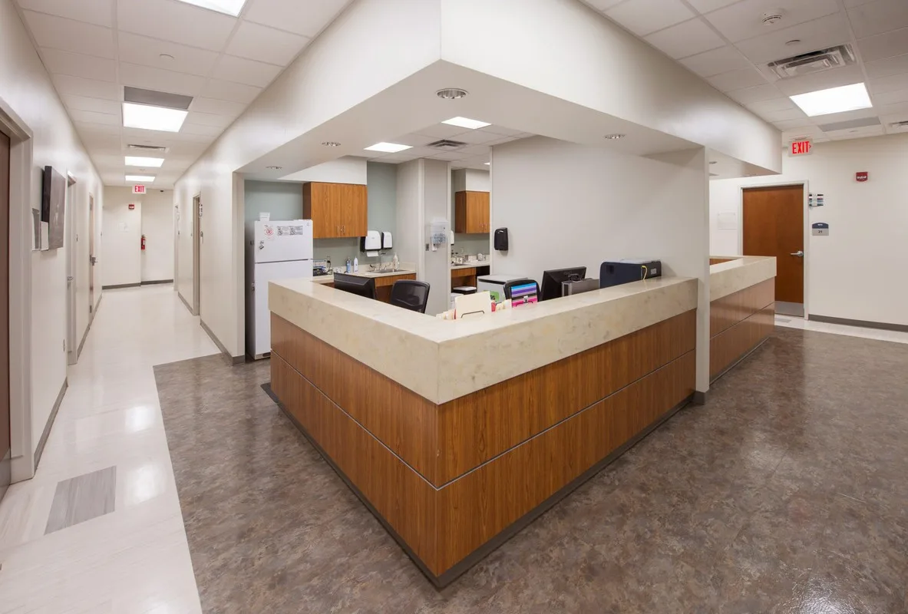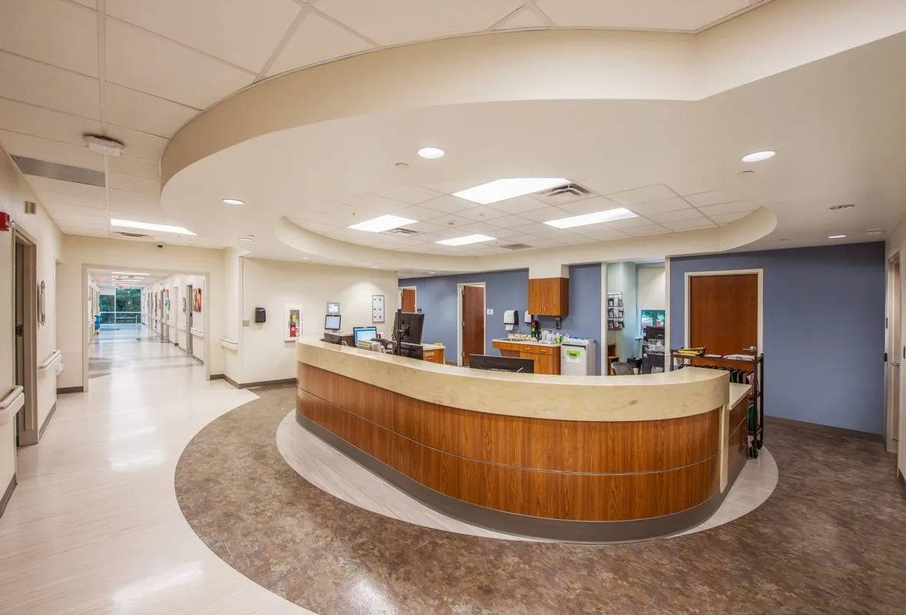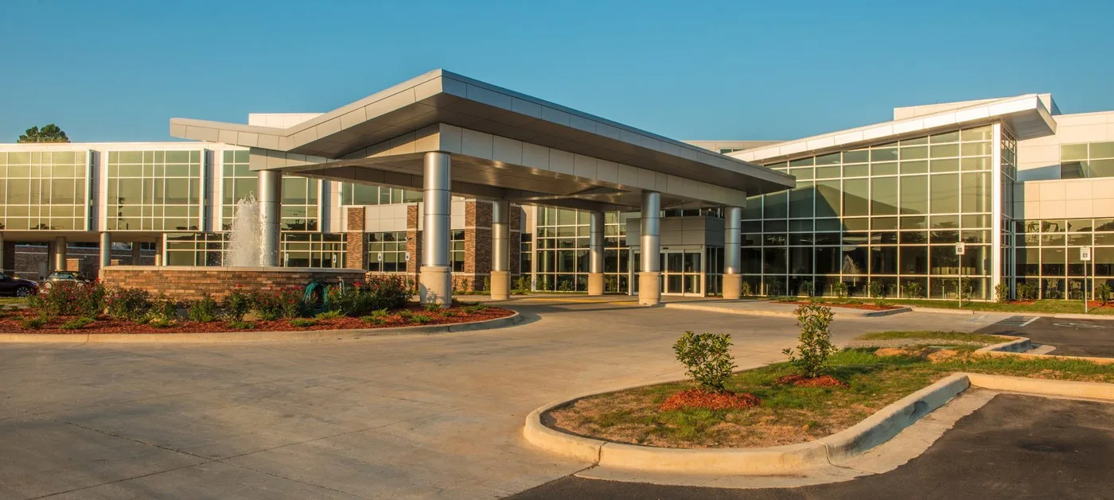
Strategically Phased Replacement and Renovation with Minimal Disruption
North Caddo Medical Center Replacement Hospital
North Caddo Medical Center secured a loan from USDA Rural Development to build this Critical Access Hospital replacement facility on the same tract of land as the existing hospital.
The 72,000 square foot building includes 9,621 square feet of adjoining outpatient clinic and 2,930 square feet of freestanding energy plant.
The challenge of this replacement project centered on a community in dire need of a new hospital and clinic for their very community-focused services on an exceptionally limited budget. A new greenfield replacement hospital was not feasible due to the property acquisition costs and infrastructure expenses. Acknowledging this, a solution was developed which involved a complete replacement hospital on the same limited site as the existing hospital with exceptional results and minimal disruption to operations.
Development of the clinically appropriate solution involved six distinct phases of construction. The process was repeated multiple times when new clinical areas were constructed immediately adjacent to existing areas that would then be demolished. This strategy for development of the facility allowed full services at all times to serve the community.
The central lobby, Emergency Department, Surgery, Imaging and Diagnostic, Dietary, Material Management and the adjoining Clinic were all located on the perimeter to accommodate potential future growth. Twenty-five private patient rooms, 2 LDR patient rooms, administration and education are located on the second floor. The Laboratory, Physical Therapy and Pharmacy are all located in the ancillary core due to their adjacency importance to the other departments.
NCMC and their Clinic serve to educate future rural physicians through their LSU/NCMC Rural Residency Program, a unique asset to the community as well as the university.

