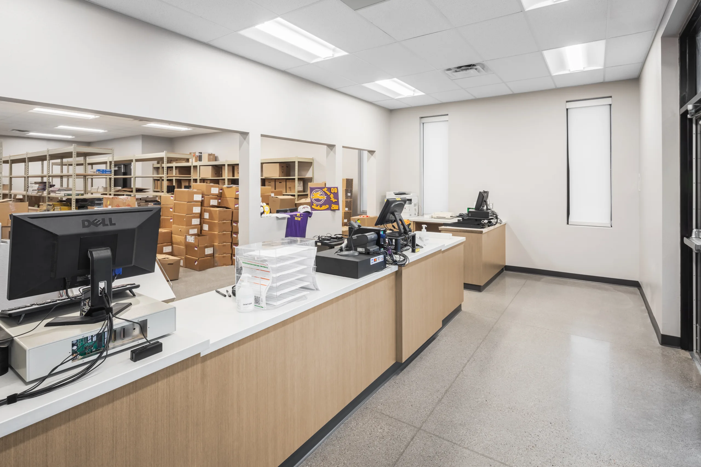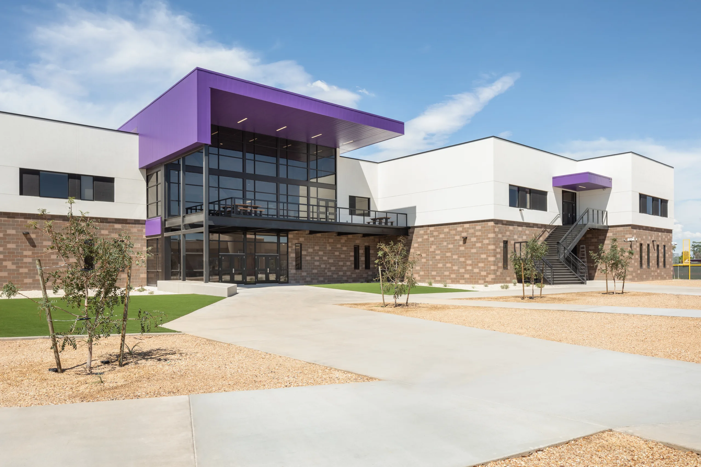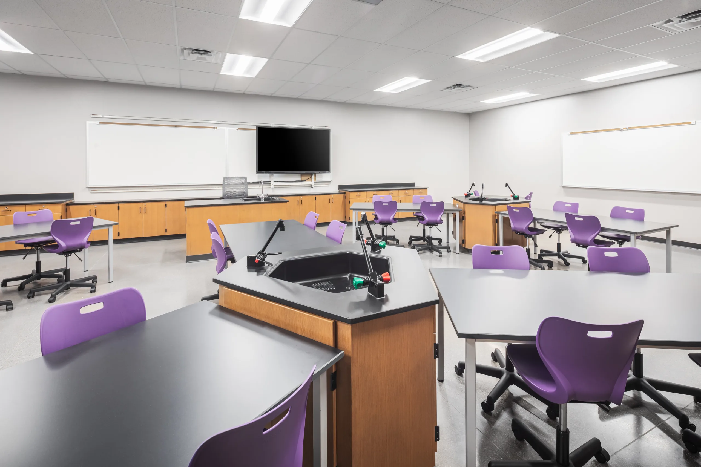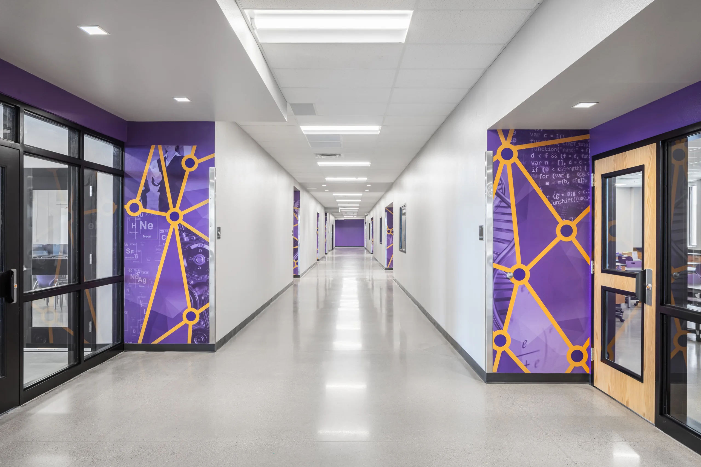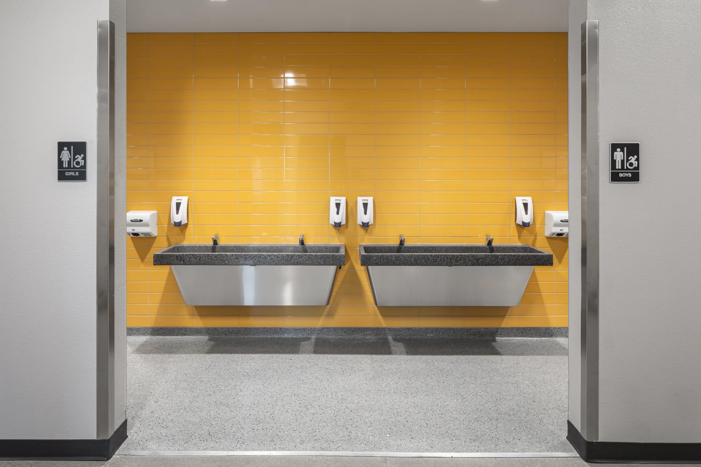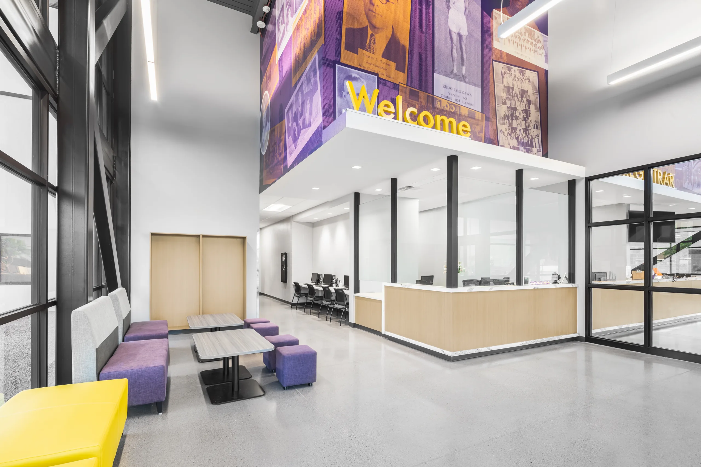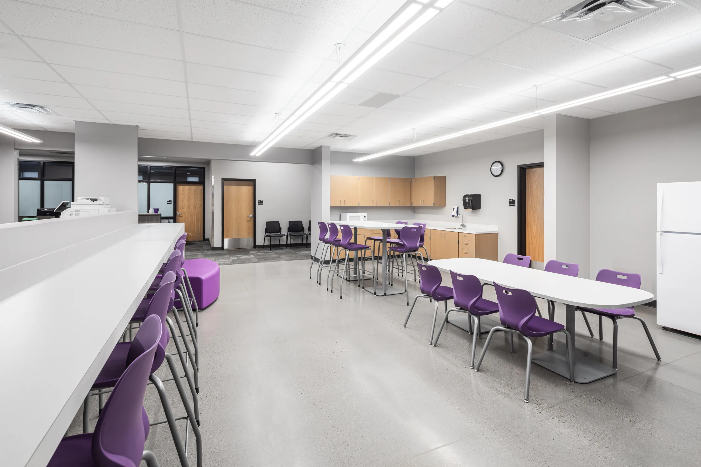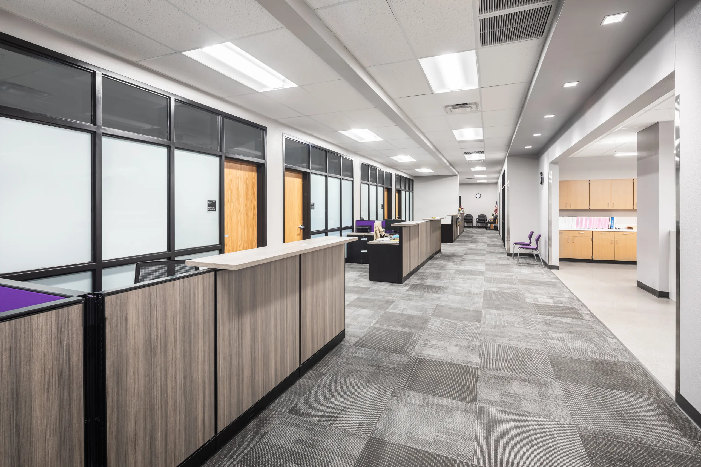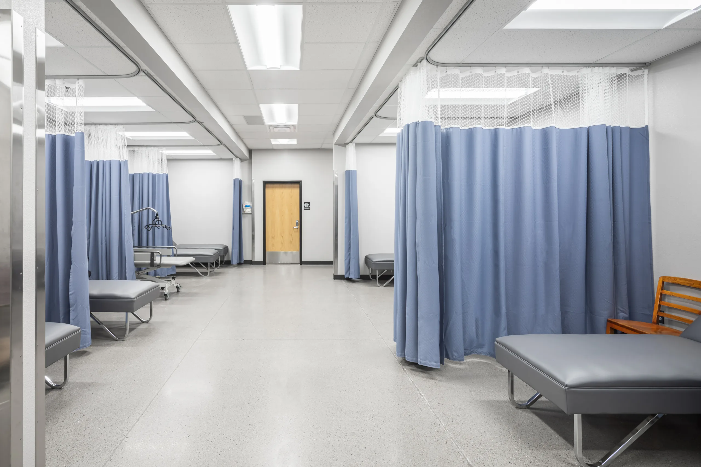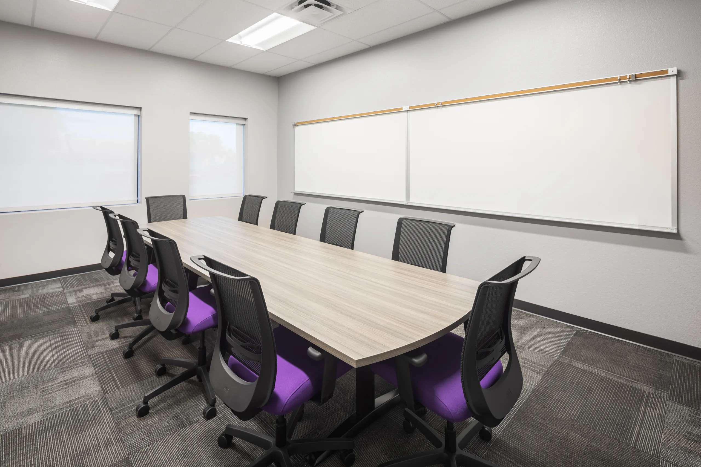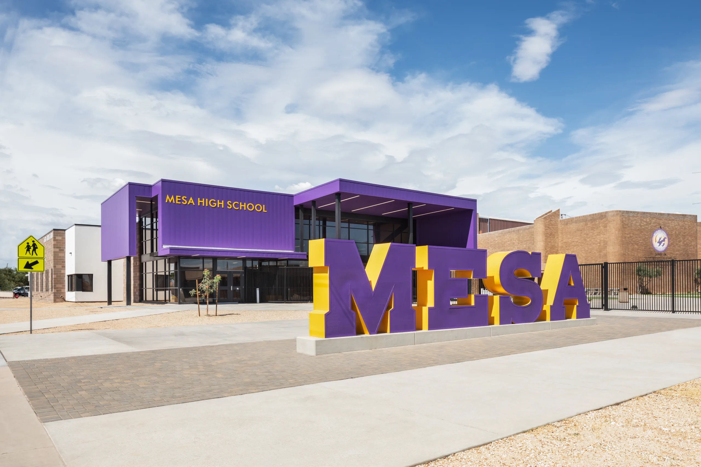
Honoring Tradition in the Expansion and Renovation of one of the Nation's Largest School Districts
Mesa High School Modernization
Mesa High School renovations and additions totaling 500,000 SF sought to create a comprehensive master plan to help assess the quality and function of the campus’ existing buildings as well as where new builds would enhance the original site. Creating a better layout and flow of organization on the property by constructing additional classrooms at the end of the campus and updating the entrance to become a more fixated welcoming space were simple yet effective changes that improved the overall arrangement of the campus.
Replacing outdated portable buildings with permanent brick-and-mortar structures became the focal point of phases one and two, allowing the campus of 3,800 students ample room for growth and innovation. As one of the most culturally rich and historic school sites in the city, our architects developed science and technology structures, student service centers, and athletic fields while keeping the school’s values of welcoming change, creating unity, and honoring tradition, in mind. The modernization of this campus was inspired by the school’s respect for building excellence by embracing difference as this dated campus transformed into a next gen learning
Phase three of this project served to renovate the existing campus buildings for more focused learning endeavors adding specialized lab spaces for trade skills such as auto shop, construction, and welding classes. Prioritizing improvements and modernization while respecting the school’s traditional authenticity, Orcutt Winslow’s role in this projects has helped Mesa High School “Carry On” to the next generation of learning.

