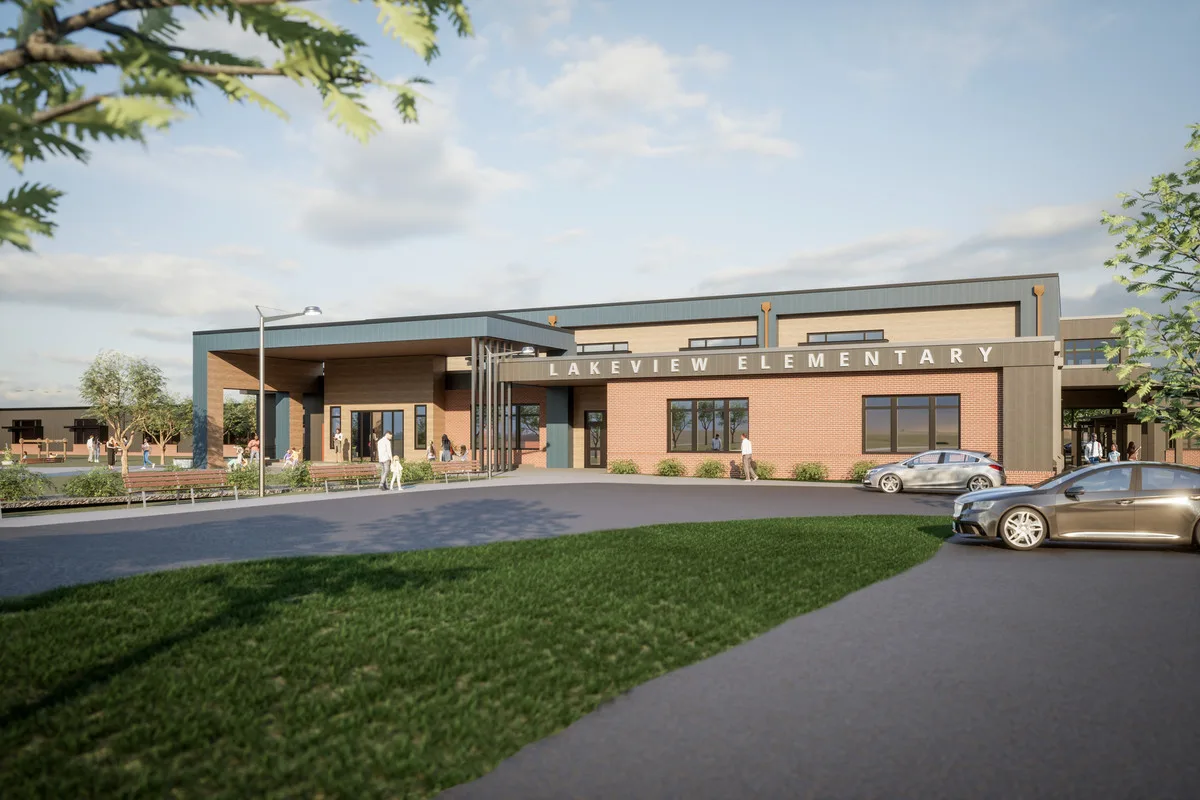
Revitalizing an Existing Campus
Lakeview Elementary School
Thoughtful school design considers the needs of students and parents, teachers and maintenances staff, as well as the surrounding community. Offering solutions that address the concerns, goals, and challenges of each stakeholder is our responsibility.
This project encompasses the construction of Nashville Metro Public School’s new school on the existing Lakeview Elementary School campus. The new 115,000 SF school has the ability to house up to 800 students, Pre-K-5. The school is designed to fit into the existing hill to mask its size and help it fit into the urban neighborhood setting. The first floor is designed as a half-underground basement with only two stories visible from the front of the school. Pick-up and drop-off areas were relocated in front of the new main entrance to the school the north side. This keeps the traffic and noise insulated on the interior of the site, creating a more neighborhood and pedestrian friendly edge to the community.
Lakeview Elementary School is designed to meet LEED Silver Certification requirements, and the new design will uphold these standards. The school will use geothermal energy as a natural heating and cooling system utilizing wells drilled on site. To further maintain Lakeview Elementary School’s connection with its community, an indoor/outdoor community space will be added as an area to host both scholastic and community events. A new playground will also be placed at the front entrance to be used for students during school hours and neighborhood families on the weekends.
