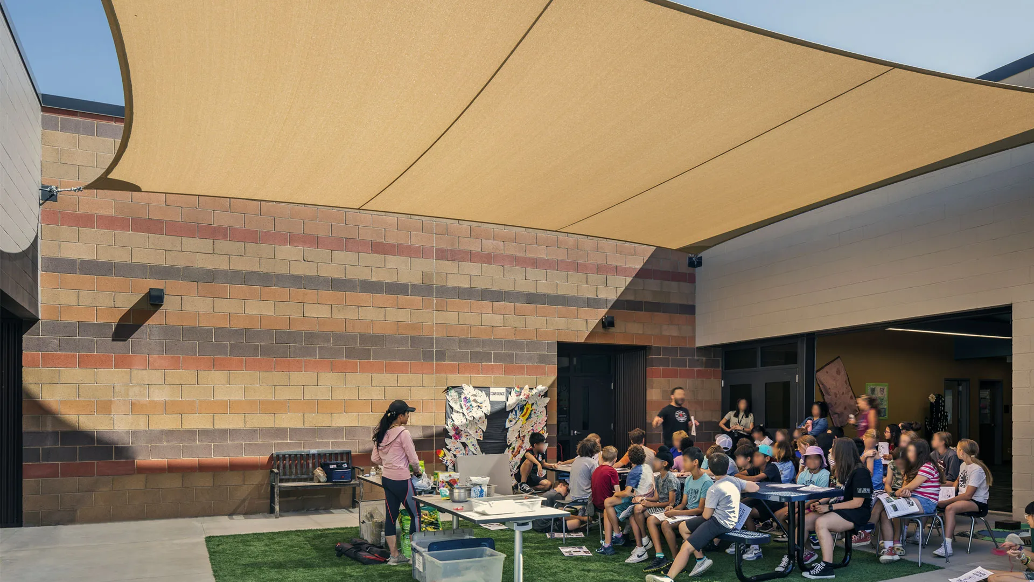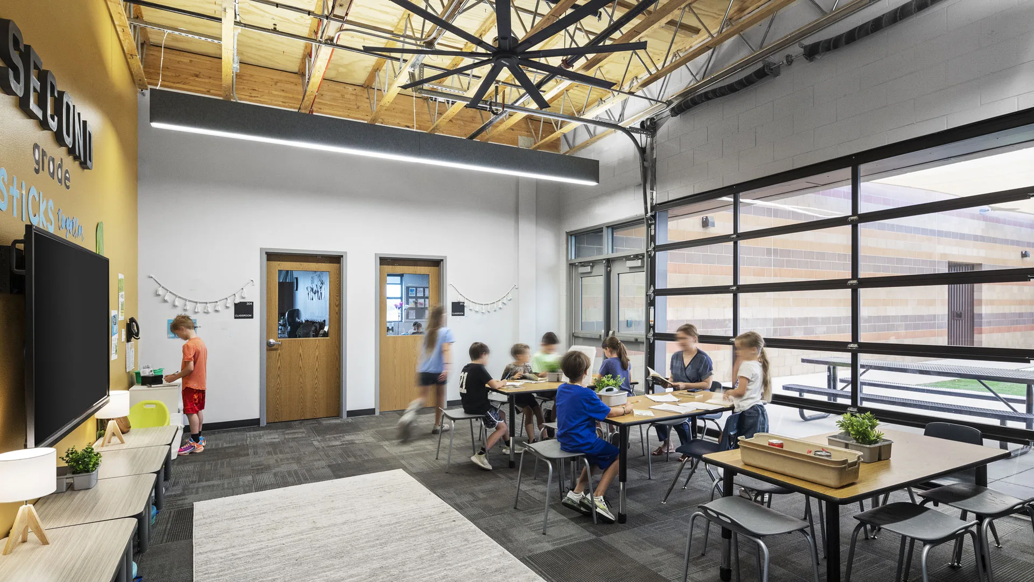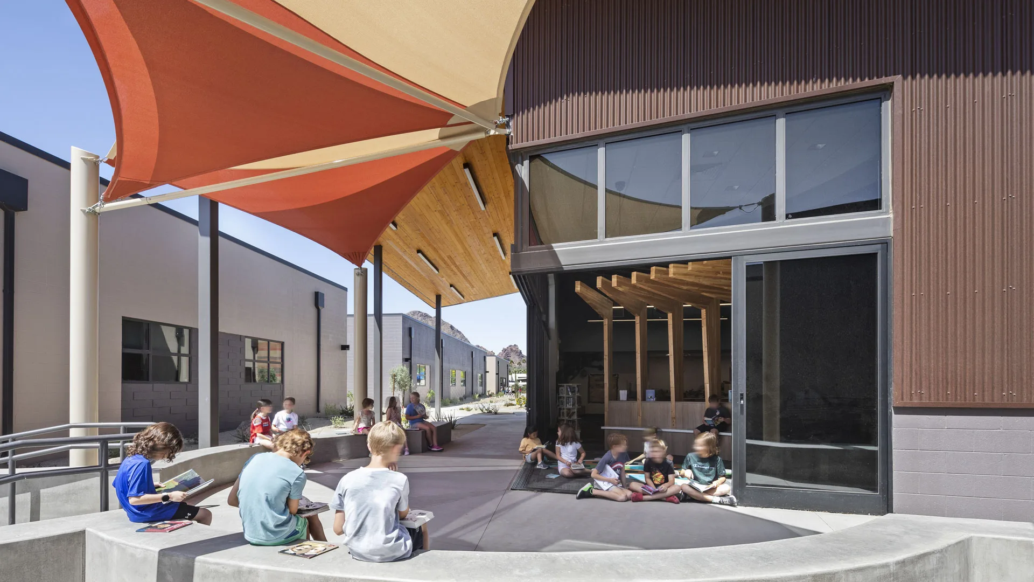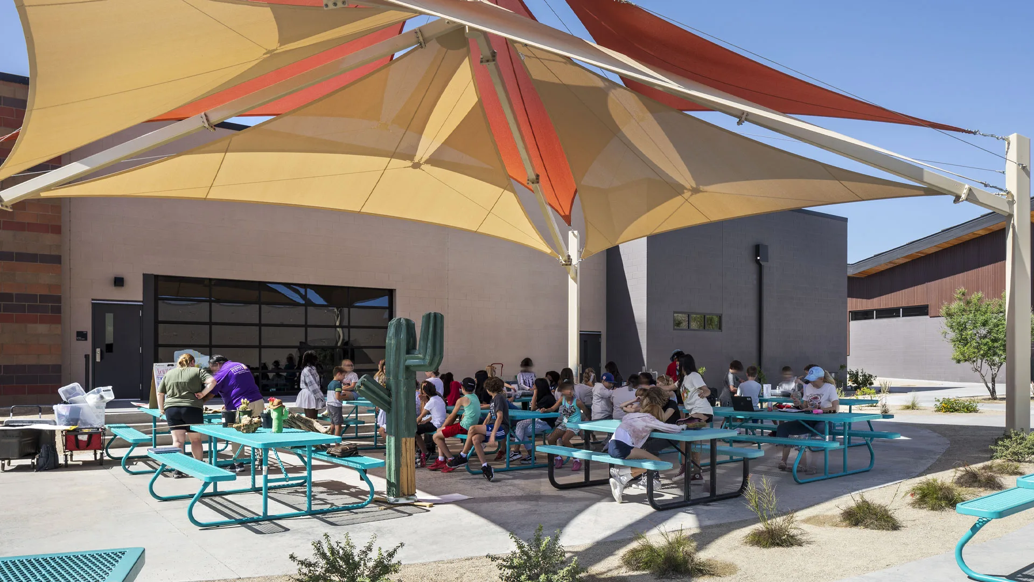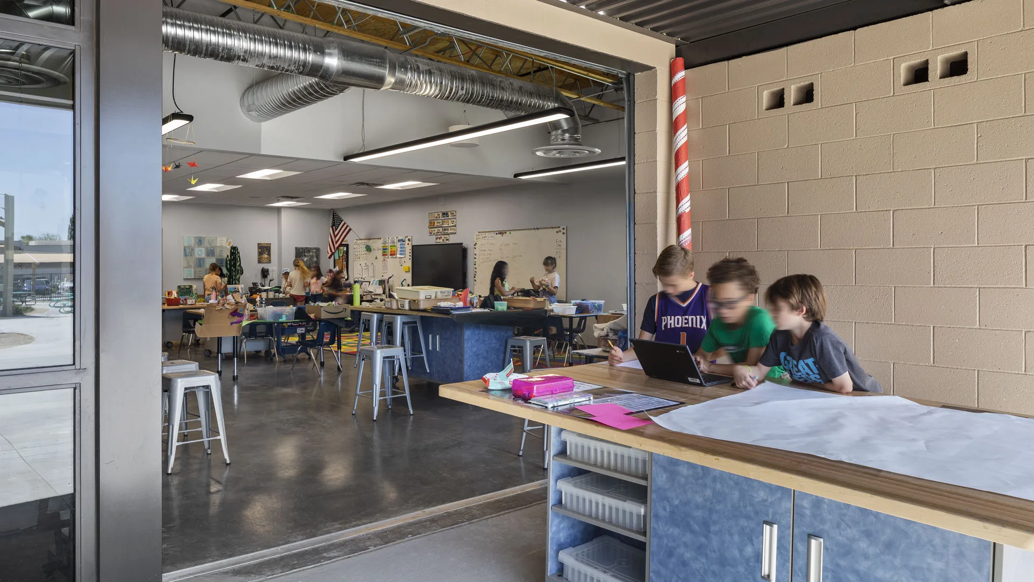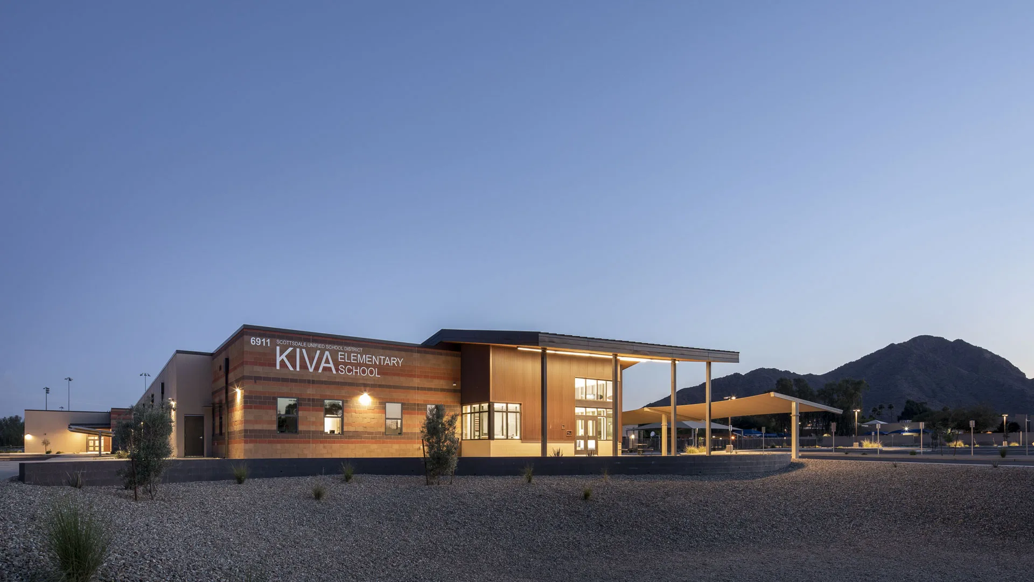
Flexible and Adaptable Learning Spaces Maximize Modern Curriculum Delivery
Kiva Elementary School
The replacement of Kiva Elementary School focuses on retaining the positive attributes of the very unique location with views of iconic Camelback mountain, while maintaining the legacy of its namesake.
Kiva Elementary principal Matt Gromek resounded the sentiments of his staff in his proclamation, “…it’s a great feeling, being here at this moment..”
As Gromek marveled at the sight of the new campus and was complemented by parents, community members and alumni about its sleek, community college aesthetic, he couldn’t help but reflect on how the renovation was a testament to the strength and flexibility of students and their parents.
“We stayed here on campus and that was the struggle: they built this entire thing while we were learning,” Gromek said. “The parents put up with a lot of schedule changes and a lot of logistics since they were changing all the time. But the community was very responsive and the students were resilient.”
The design of the replacement school places a high priority on the enriched school community, full of social learning opportunities. At the learning level, each area is designed to foster and promote social and emotional learning. Each building maximizes the layout to take advantage of outdoor learning, and modern curriculum delivery. A mix of mid-century modern aesthetics with contemporary materials, and Sonoran desert context root Kiva in a sense of place and time, while providing Kiva Elementary School with sustainability for next 50 years.
The Kiva design team began the community engagement and visioning process in March of 2020, just as the state mandated a stay-at-home order in reaction to the COVID-19 pandemic. Physical gatherings to gain this crucial public input became impossible. The team quickly reacted to this and created a series of digital engagement meetings facilitated through zoom software. With a variety of digital tools, the team reached out to the experts to get design input: the teachers, staff, administration and the community including parents, neighbors and District representatives. A letter/mailer was sent to every resident in the Town of Paradise Valley to ensure that everyone interested in the best Kiva was welcomed and heard.
This process was built around a series of community workshops in collaboration with the Visioning Committee. The outcome was validated project goals, preliminary building and spacial relationships, site arrangements and vignettes that all defined the baseline for the direction of the design moving forward.
“I give a lot of credit to the Kiva visioning committee,” Gromek said. “One of the things that kept coming up in conversations from the community was they wanted it to be collaborative.”

