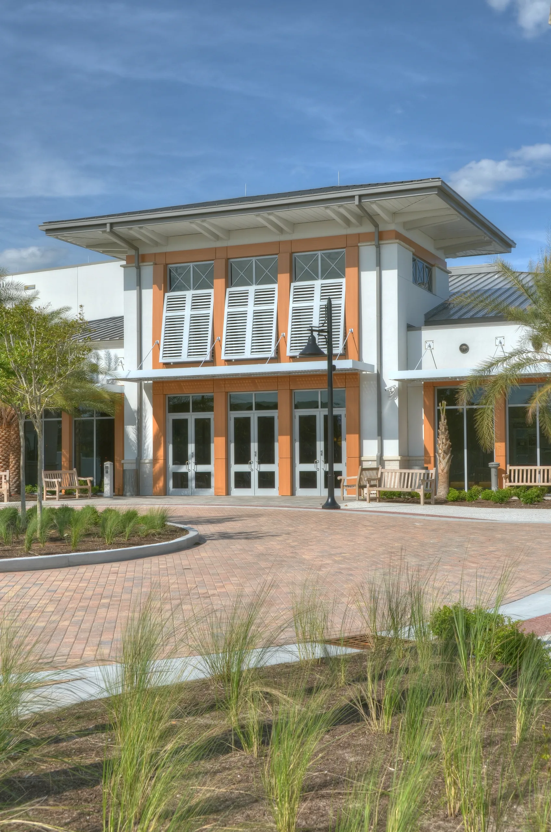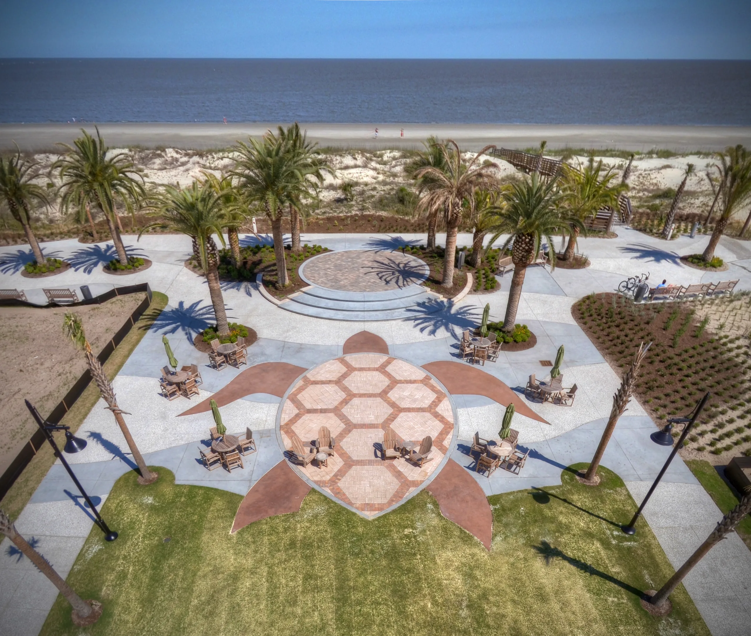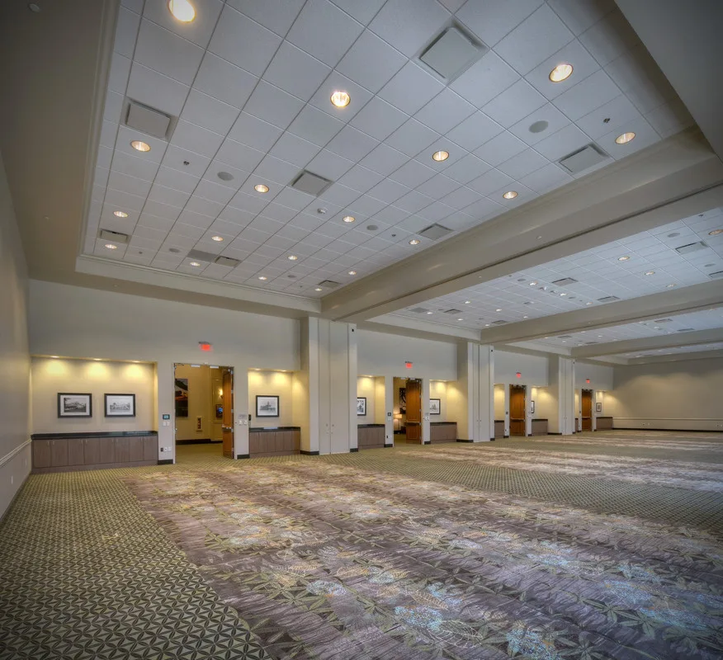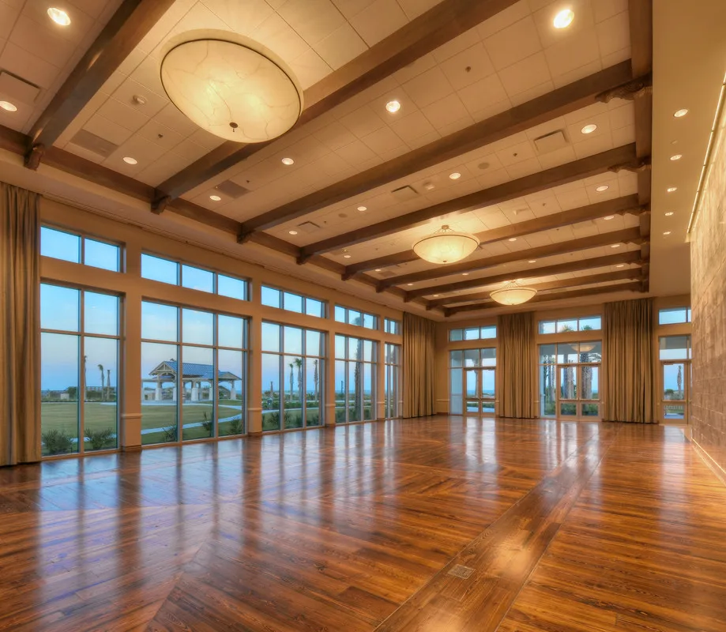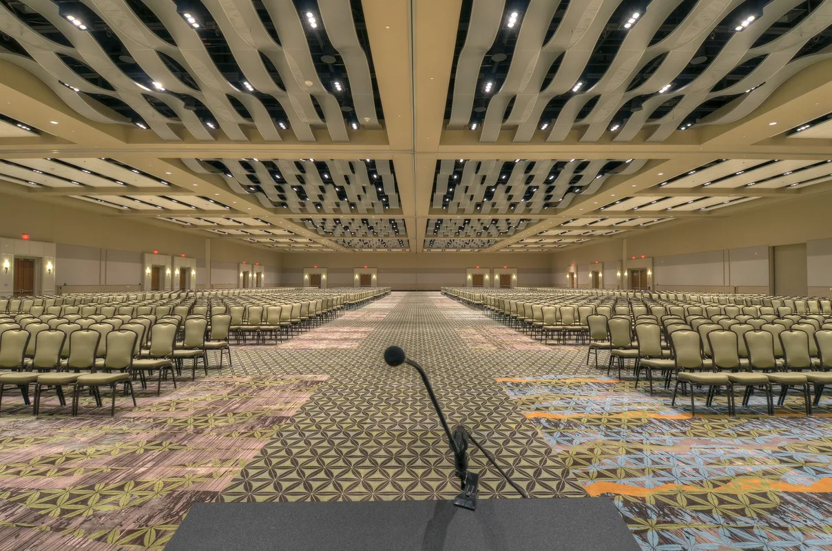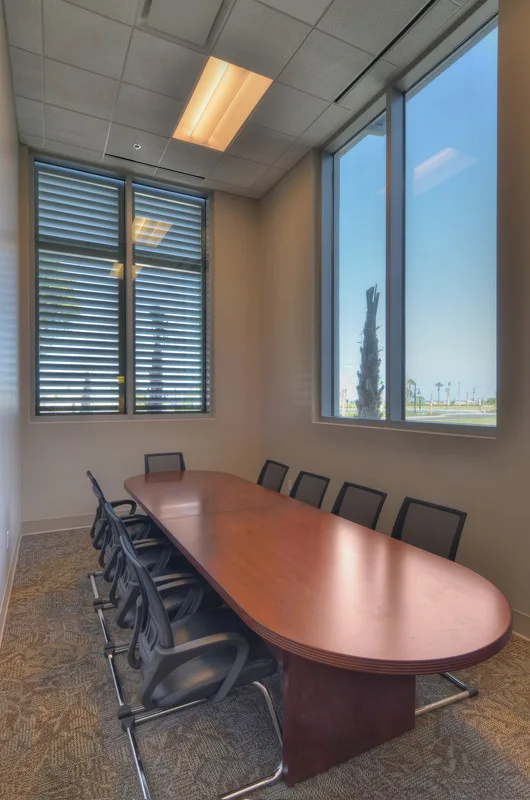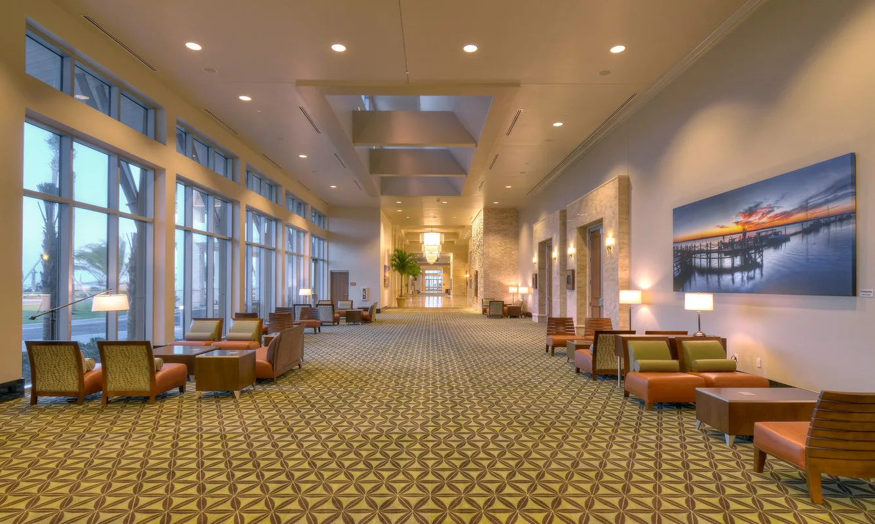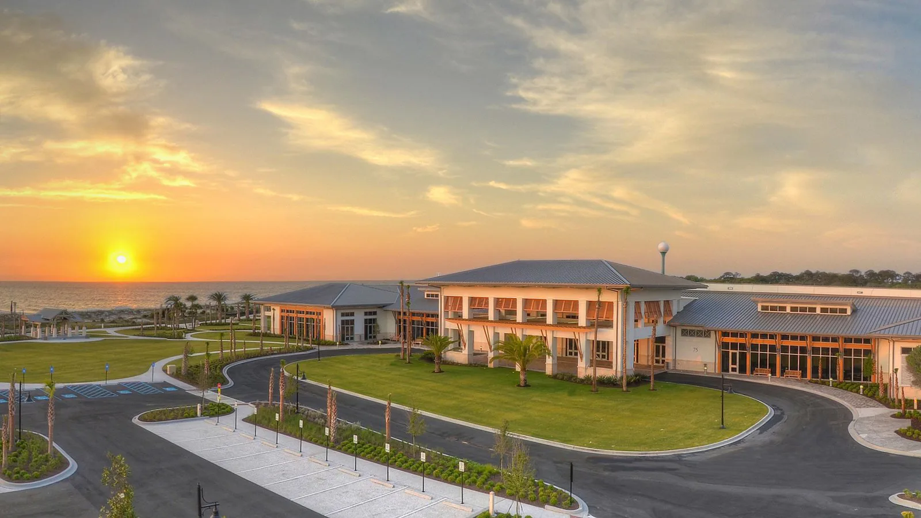
Where Vision meets Venue
Jekyll Island Convention Center
The Jekyll Island Convention Center is designed to provide optimum flexibility for meeting planners and to maximize the guest experience for attendees. The integration of the building design with the natural beach front location minimizes the center’s impact on the environment and creates a guest experience that encourages shows to return year after year.
The design concept includes a sloping zinc coated metal roof over the pre-function area which visually reduces the impact of the “Big Box” space of the exhibit hall/ballroom. Generous glazing at the meeting rooms and pre-function corridors provides views to the surrounding beach landscape as well as the marsh environment across Beachview Drive. Clearstory windows provide day lighting to the main pre-function corridor.
The relaxed coastal architecture of the convention center concept is informed in every way by its beach front context. The roof forms, reflective of the sheared beach front tree forms, provide shelter from the sun and the elements, and create outdoor terraces from which to enjoy the views, sea air, and coastal breezes. Rainwater is collected from the roof into a cistern that provides water storage for landscape irrigation. Strategically located solar panels will be located at the village entry to take advantage of the solar orientation and provide water heating and electricity for the outdoor, turtle friendly, lighting system. The project team designed the new convention center to achieve LEED Certification. With approximately 78,000 SF of function space, the center will attract groups that the old convention center could not accommodate and serve the many Georgia-based associations that currently meet outside the state.

