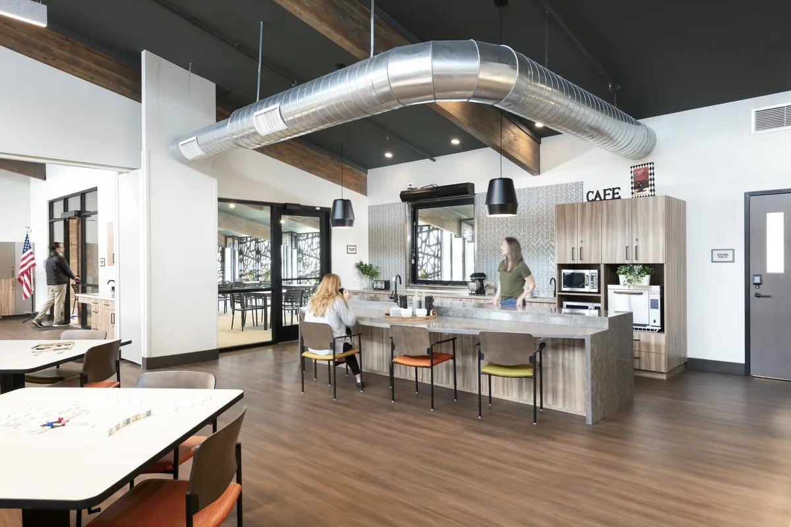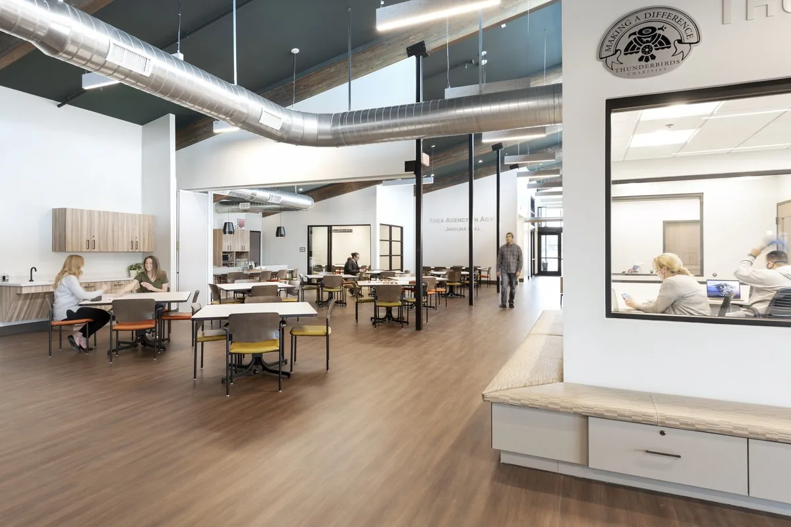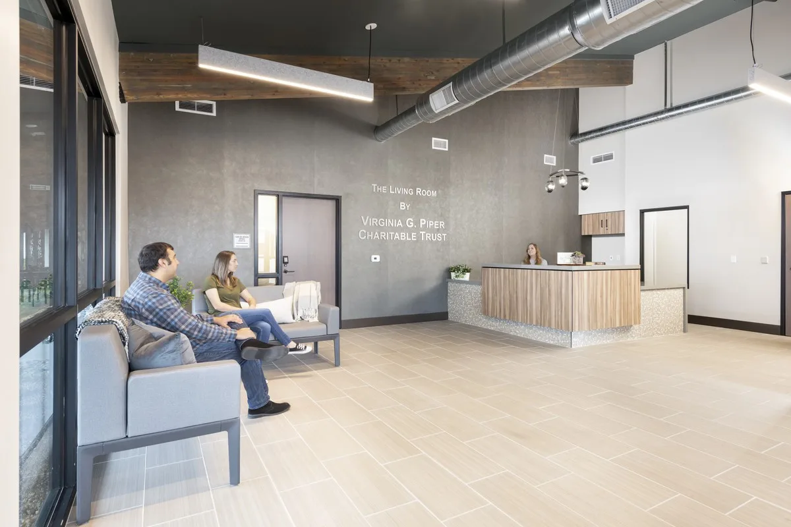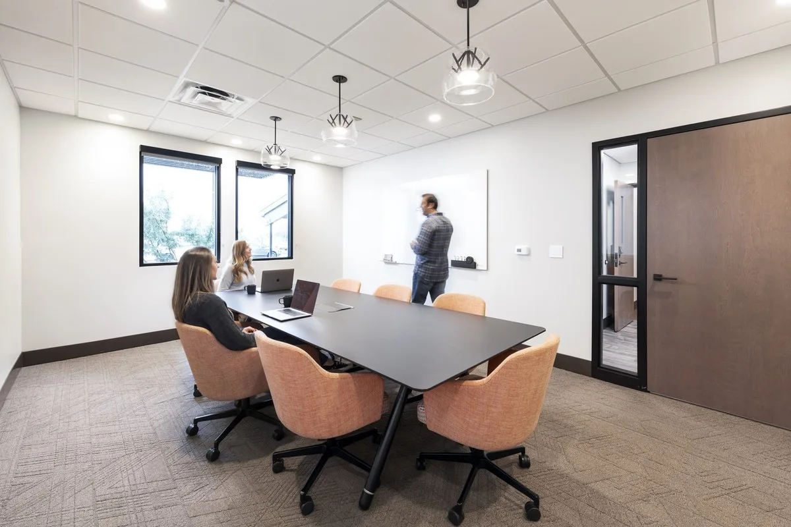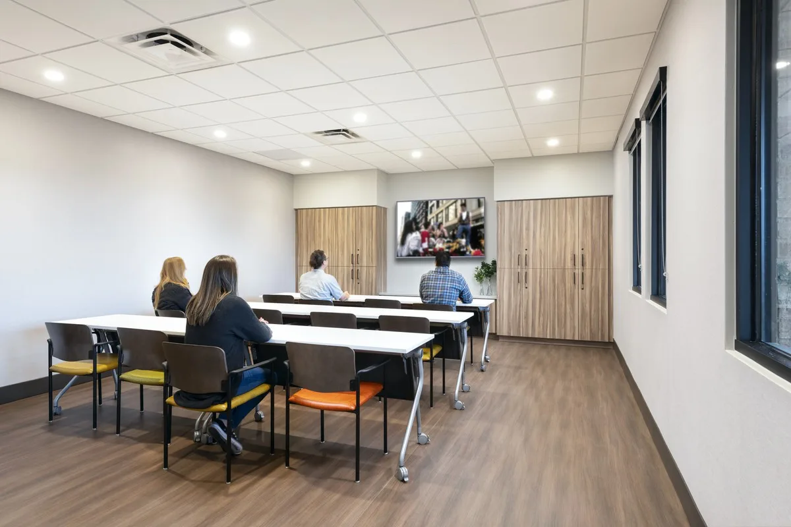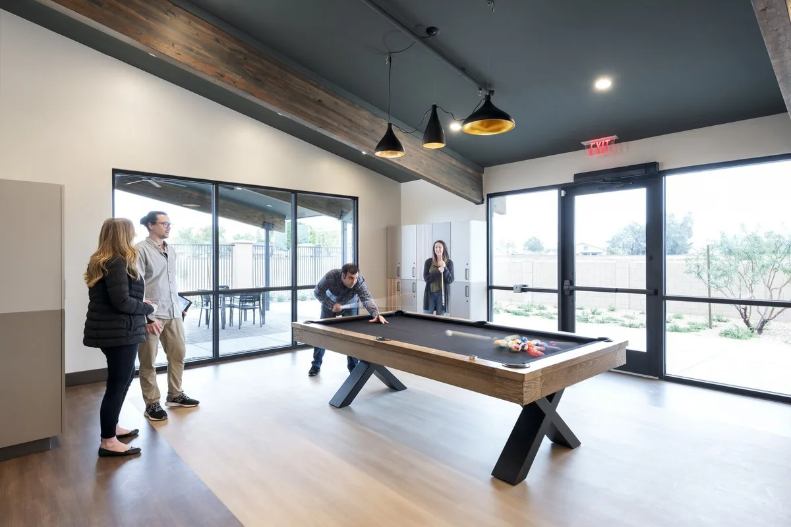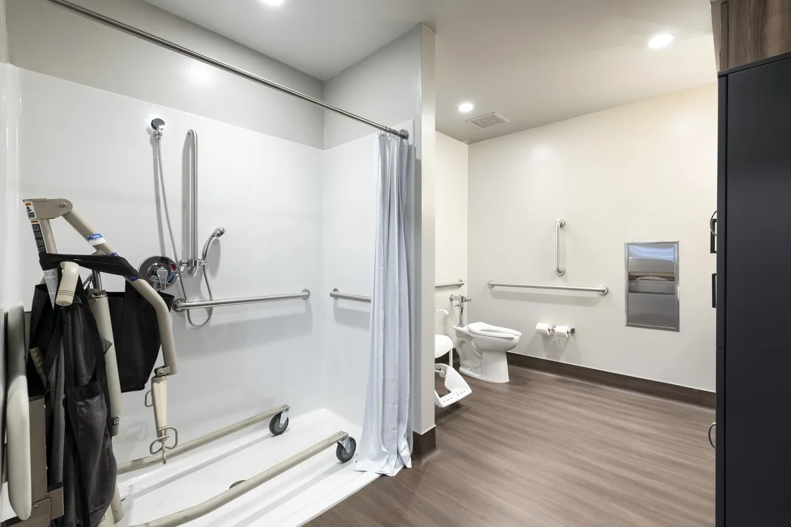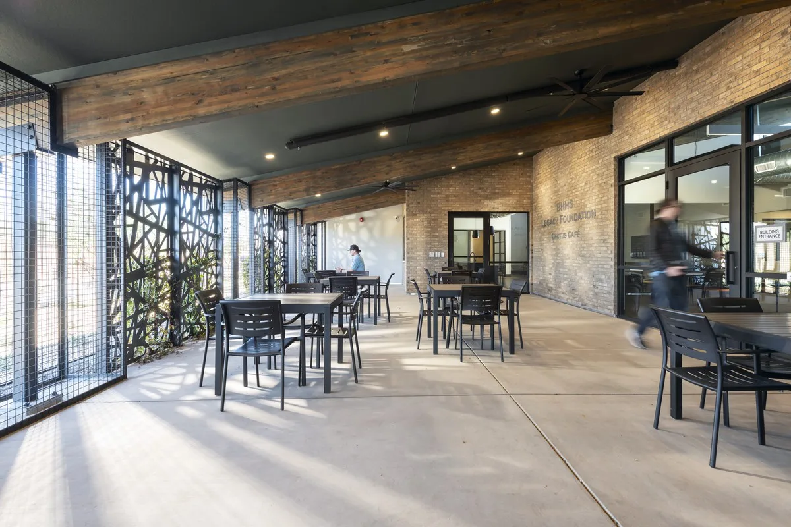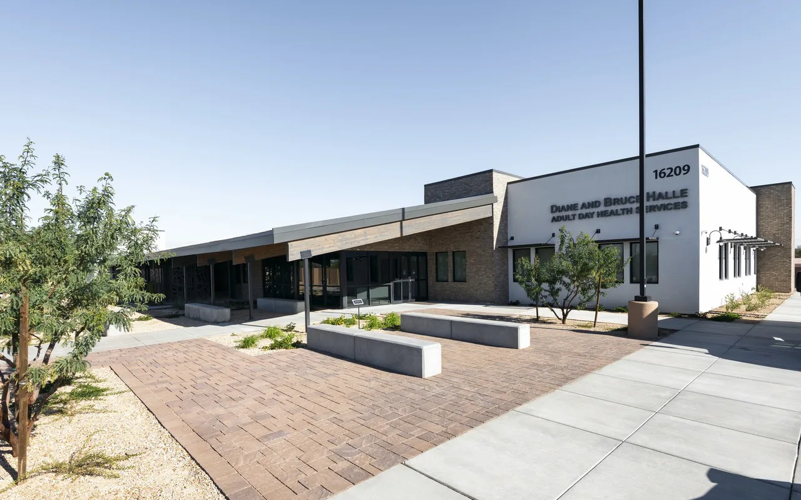
A Home Away From Home
Foundation for Senior Living Adult Daycare
As the American population of adults over the age of 65 continues to rise, this demographic shares a parallel role with alternative care venues—they are both searching for innovative, yet evolutionary solutions that can advance the quality of life for our seniors, and their families or caregivers. Although the variance in personal preference, perspective and economic circumstance is wide, there seems to be some universal attributes that contribute to the marketability for both the “cared for” and the “care giver” especially in adult care environments.
Foundation for Senior Living Glendale Adult Day Care is a 11,402 square foot facility located in a suburban Phoenix setting that not only employs these critical elements in its design, but uses a residential design to allow clients a “home away from home.” Much like the options offered in today’s highly-desirable contemporary living spaces, an open plan serves as the basis of design, using a main street as the centralizing organizational structure. The single story “ranch style home” appearance makes the building feel more inviting and the large overhangs at each elevation protect the building from the harsh sunlight and create shaded outdoor spaces for clients to enjoy.
The building needed to have a floorplan that allowed clients to roam freely within the activity areas while providing open sight lines for visual access so that staff can monitor the clients. The main street is wide and open to become overflow space for activities and the clerestory above brings in natural light to balance the lighting levels in the activity spaces. Large spans of glazing allow for more natural light to enter and provides view access of the secured courtyard.
The building caters to three different user groups, all of which have their own lounge and activity areas with direct access to outdoor spaces. The shared dining area utilizes a large island and interior dining for social interactivity and a separate private dining room gives next-level privacy and convenience for those who need more assistance. An outdoor courtyard serves as the porch or backyard with shading to provide comfort from the harsh Arizona sun, but allows for daily impromptu gatherings.
In addition, a pass-thru window connects the outdoor dining feature and not only allows for some efficiencies and operational flexibility but gives some latitude to the caregiver when ensuring security with an eye on the client. On the same note, it was critical for the owner that their staff have a workspace that has direct lines of sight to many of the spaces that hold non-able-bodied clients to better ensure their safety. A “fishbowl” space was created where most of the walls have glass at eye level allowing staff to work and monitor the clients at the same time. The open concept allows for secure spaces that contribute to physical, social and emotional wellness and provide areas for interactivity for both private and larger group interaction.

