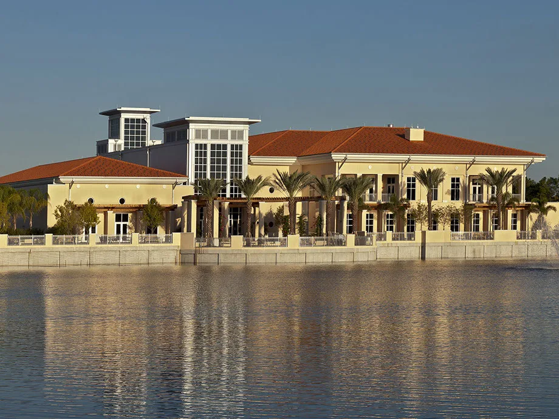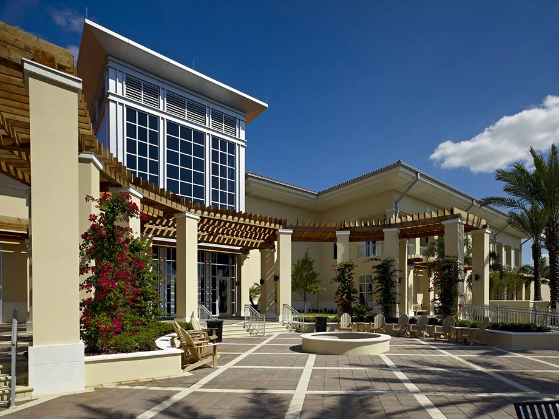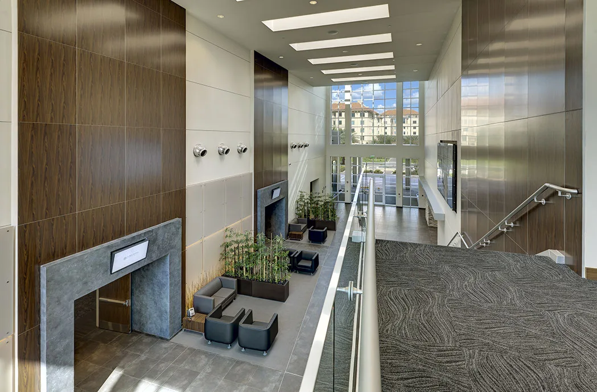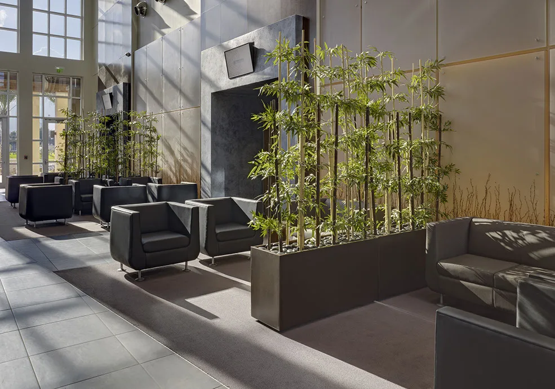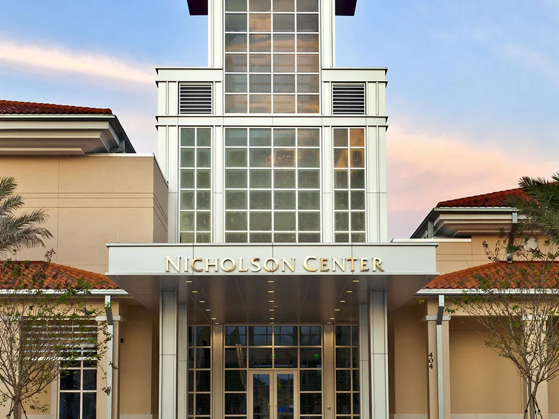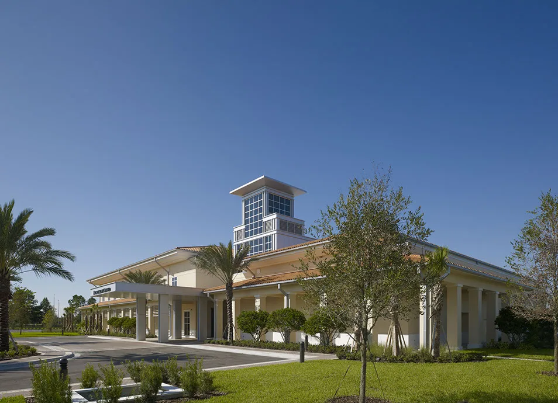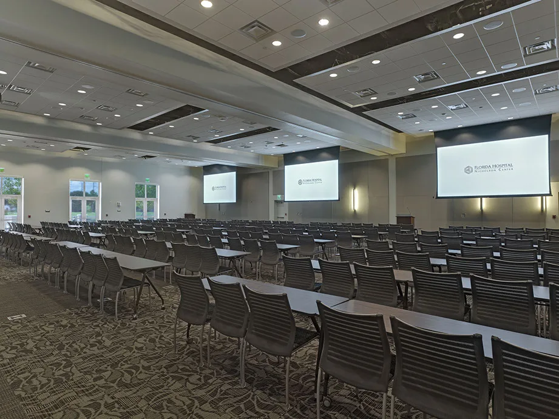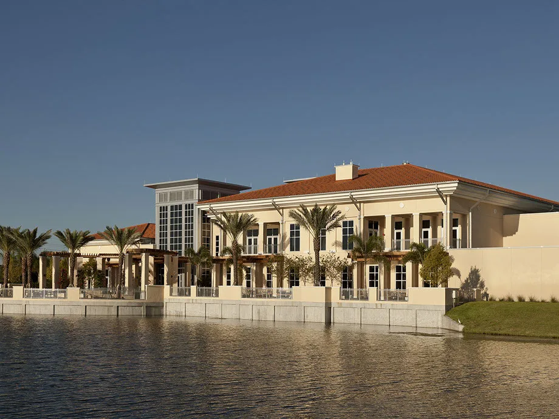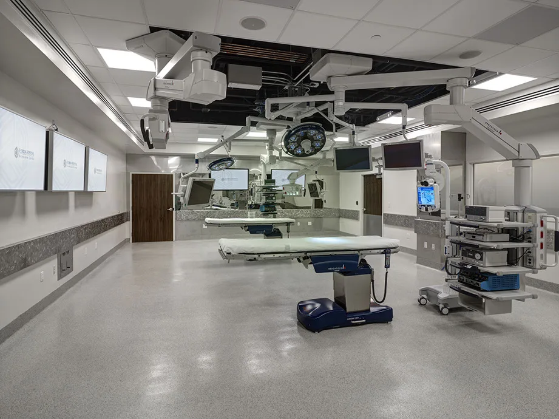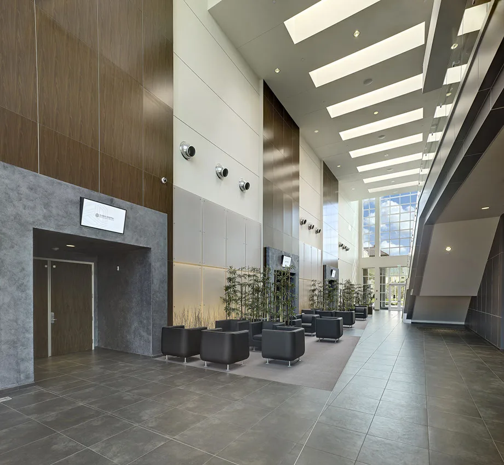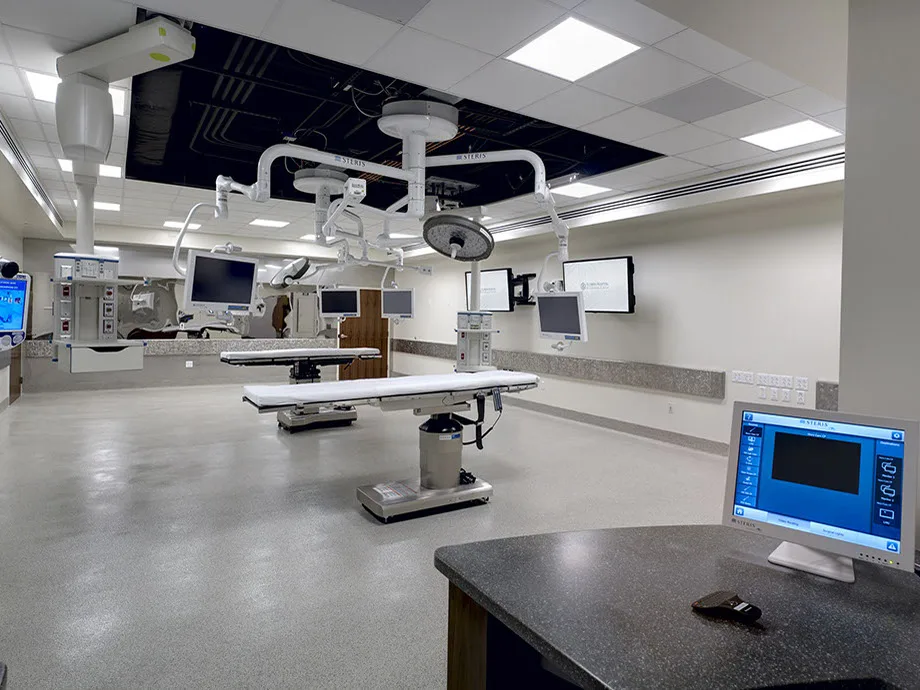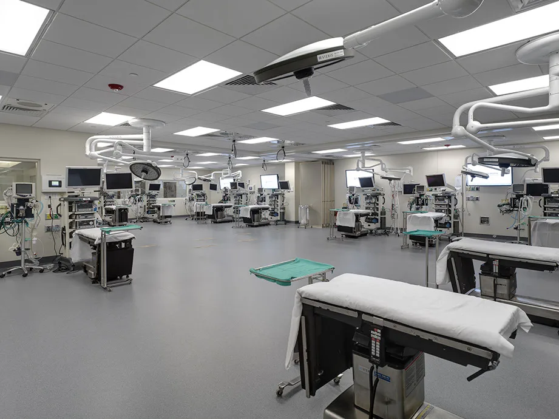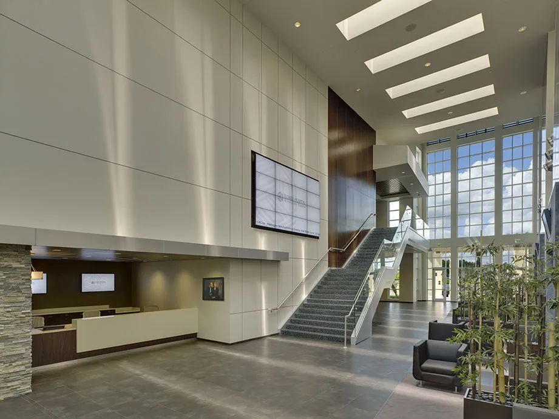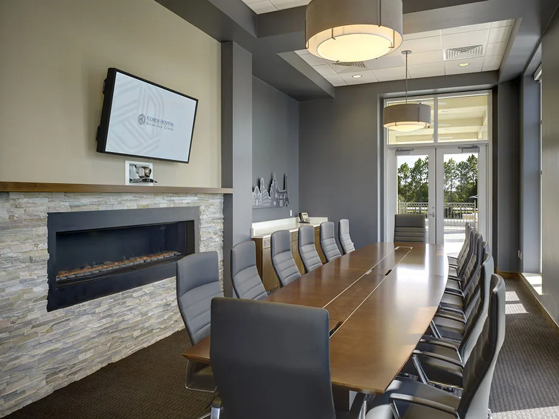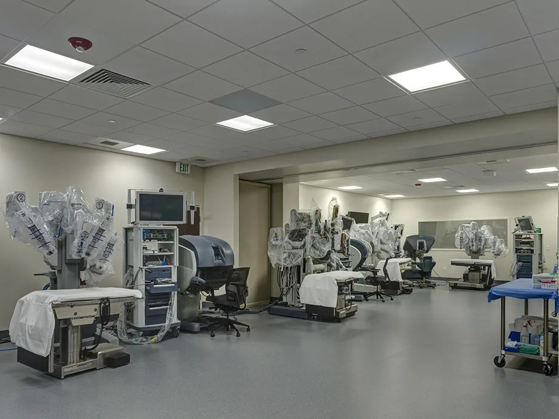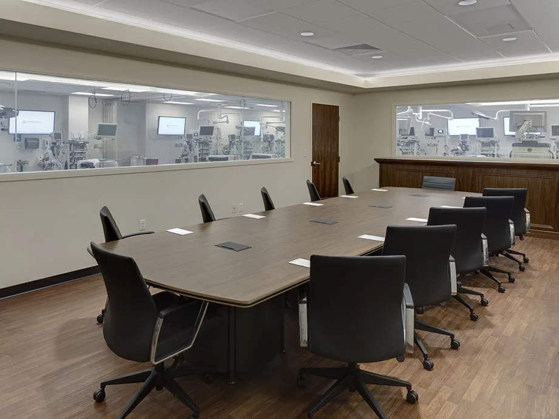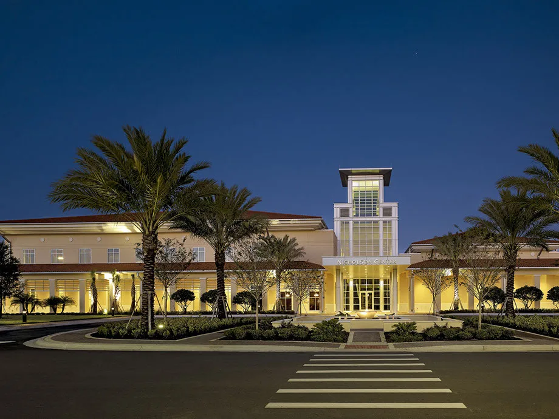
Nicholson Center for Surgical Advancement
An innovative teaching platform for advanced surgical training of physicians and clinicians worldwide, this recently completed two-story, 54,000 SF Surgical Learning Institute and Surgical Simulation Laboratory is the largest of its kind in the world. The facility offers state-of-the-art surgical suites and simulation labs that provide hands-on experience with current and emerging technologies. The architectural design of the building complements the existing Mediterranean revival hospital campus, but also expresses the high tech nature of the robots that reside inside. The project creates a strong axial relationship and pedestrian connection to the existing hospital. This axis culminates with a multi level outdoor terrace and expansive view over the relocated water feature.
The Center includes: a Surgical Learning Institute with a Surgical Simulation Laboratory, 25 surgical learning stations, wet labs, 4,000 SF of sterile processing and tissue processing areas, sophisticated biomedical and electronic lab spaces, technology accelerator, business/administrative offices; food services; and facilities management offices and equipment.
Designed to host major medical conferences, seminars, meetings and education events, the Center houses a multi-media production center with a theater and 500-seat conference center with multi-site videoconferencing and global communication capabilities to bring in professionals around the world via live broadcasts.
The Surgical Simulation Laboratory and robotics training center utilizes six Da Vinci robot stations for minimally invasive procedures and includes two 935 square foot operating rooms with LCD privacy glass walls. Computer simulation models within the teaching labs mimic human responses to surgical procedures creating a dynamic, interactive learning environment. Over 20,000 clinicians will train each year in the latest robotic and minimally invasive techniques at this global robotic institute.
Large windows throughout the building bring in natural light and accentuate the lakeside pavilion. The outside gathering area’s surrounding landscape creates a restful and welcoming outdoor oasis.









