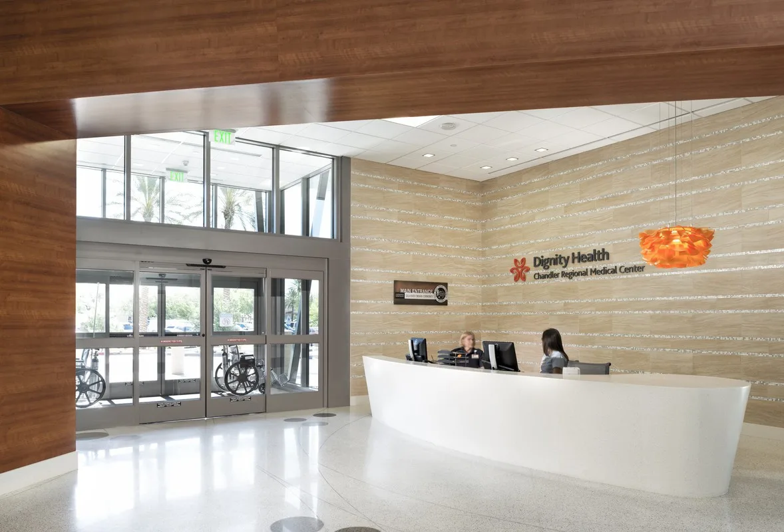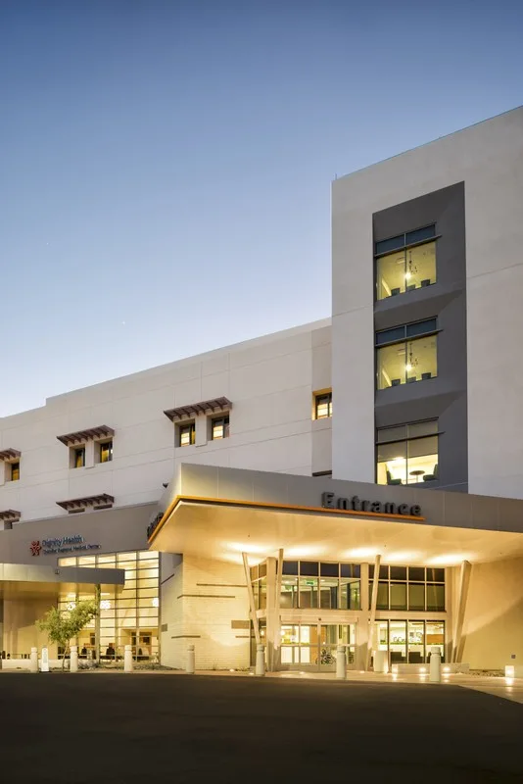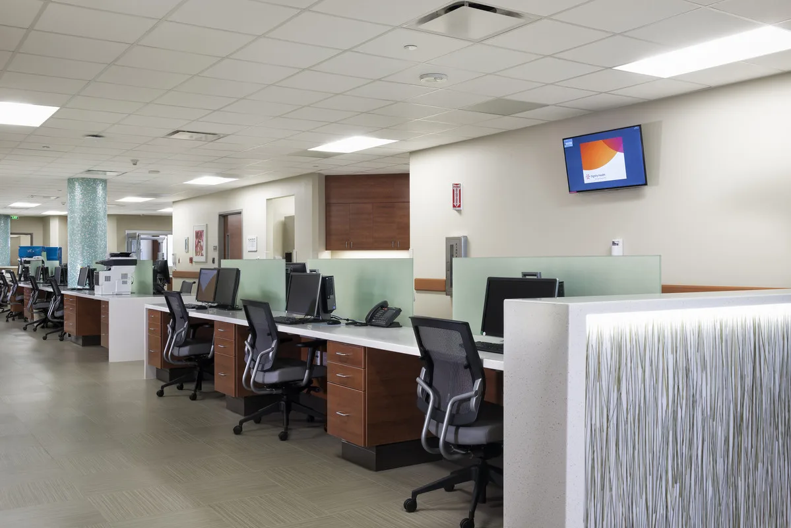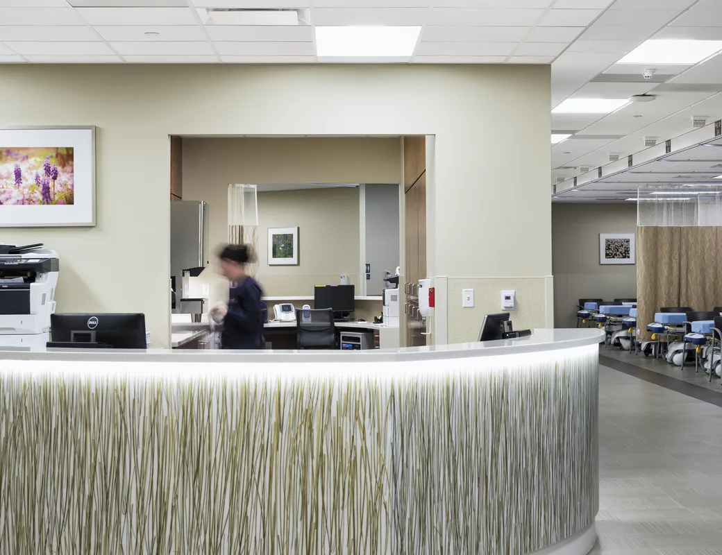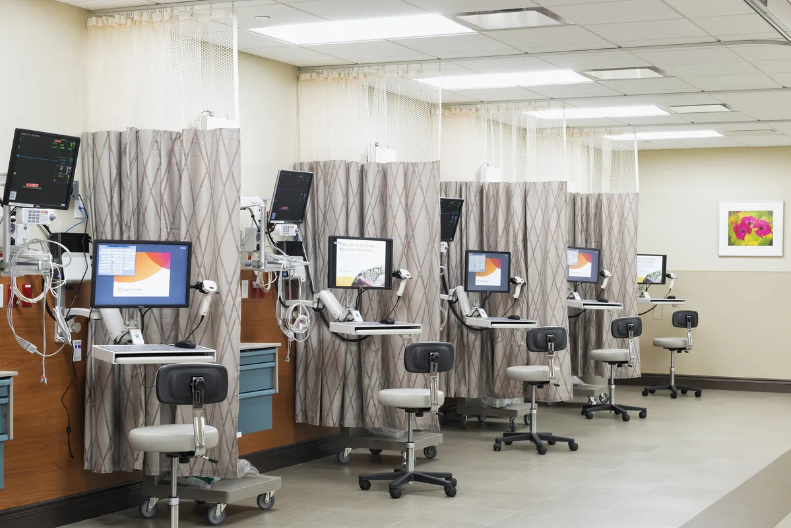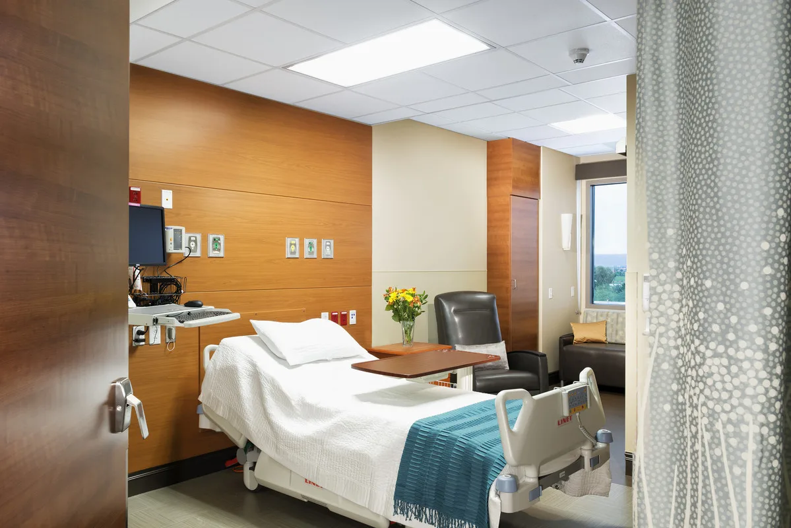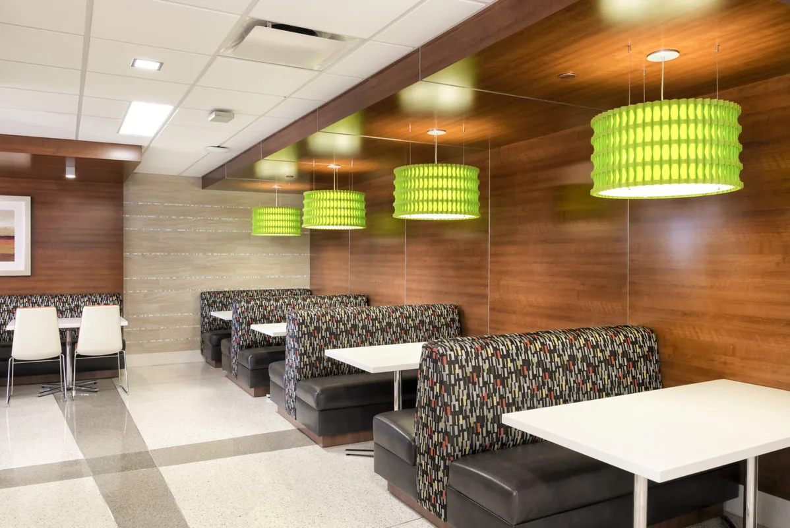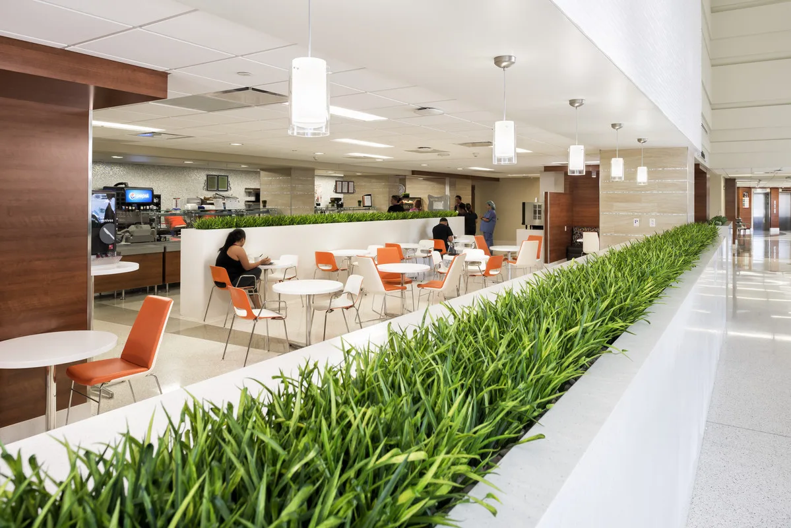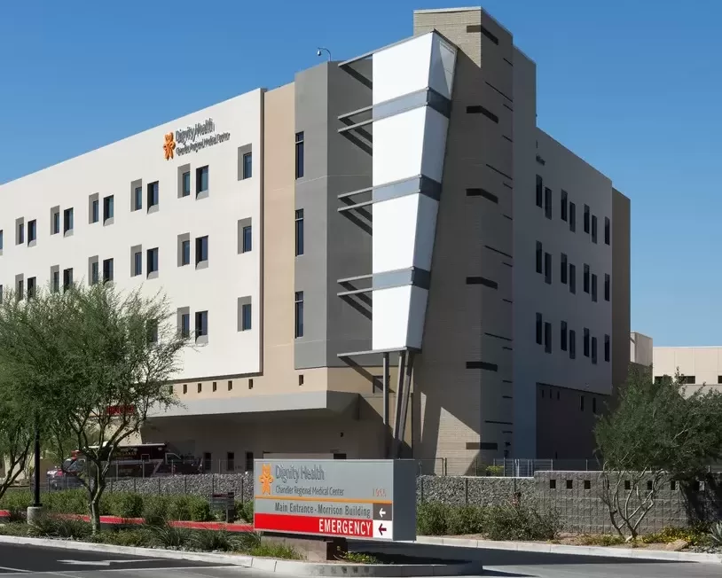
Expansion Increases Efficiency in High Occupancy Hospital
Dignity Health Chandler Regional Medical Center Tower C
Chandler Regional Medical Center (CRMC) had reached a critical level of high occupancy that demanded future growth to serve the market. To support future growth needs, the $125 million 176,560 square foot expansion of Tower C increased the number of acute care beds, expanded its ED capacity, modernized the 1980s era support areas, properly located the Spiritual Care space, simplified public access, and resolved stressed patient and employee parking needs.
Chandler’s new 42,000 square foot Emergency Department focused on meeting new Accountable Care demands and was designed to flux with seasonal changes. Centralized nurse stations in the main Emergency Department allow for collaboration and efficiency in care and FTEs. A Quick Look and Split Flow plan to allow for timely care, admission or discharge and an Intake area where physicians present to evaluate patients and discharge in the same area decreases treat to street times.
The resulting Observation Unit project was Phase II of the tower expansion and Emergency Department project. It consists of approximately 6,000 square feet of interior renovation to convert the existing abandoned Emergency Department into a 24-bed Observation Unit and adjacent and contiguous to the existing Emergency Department.

