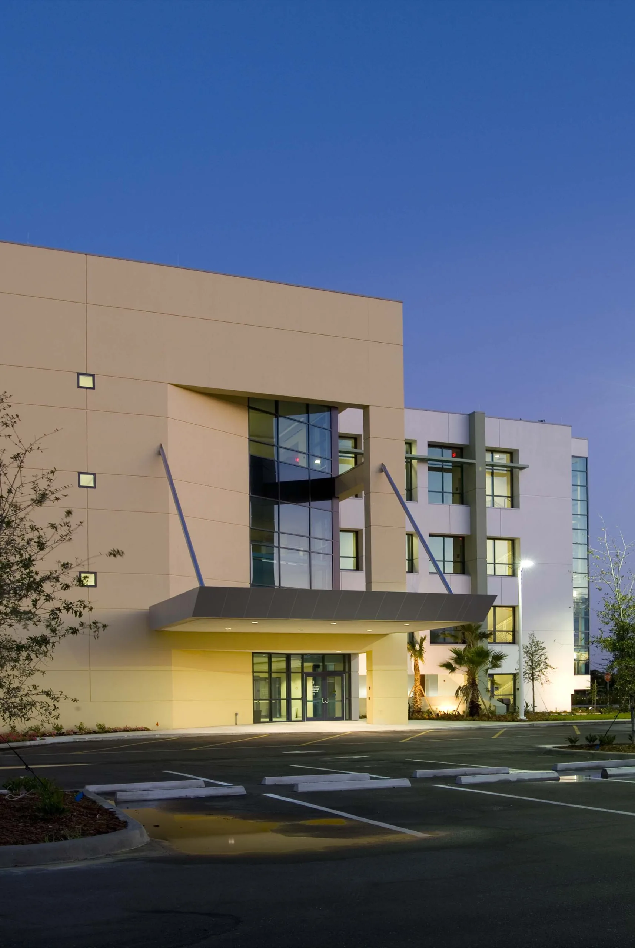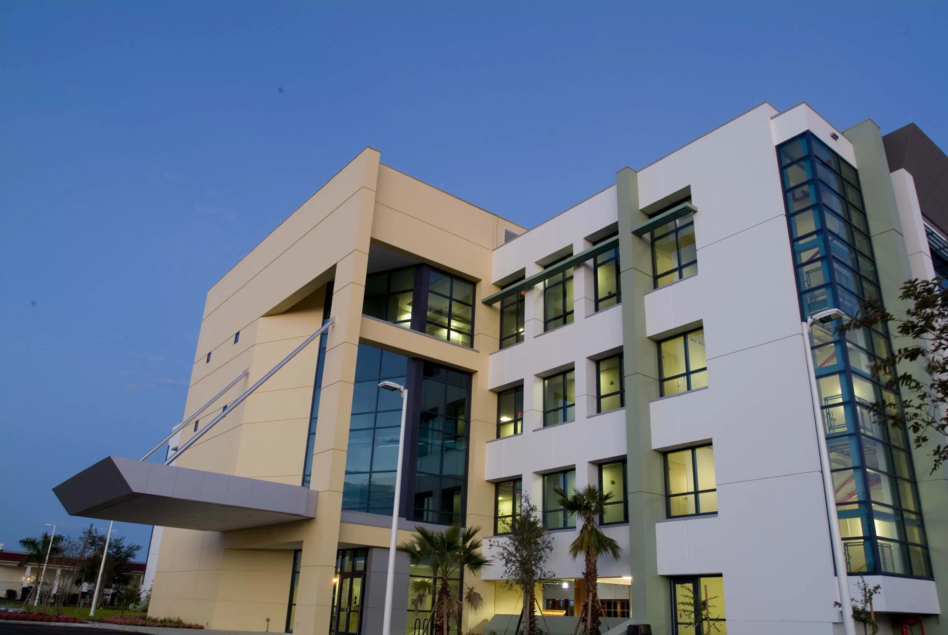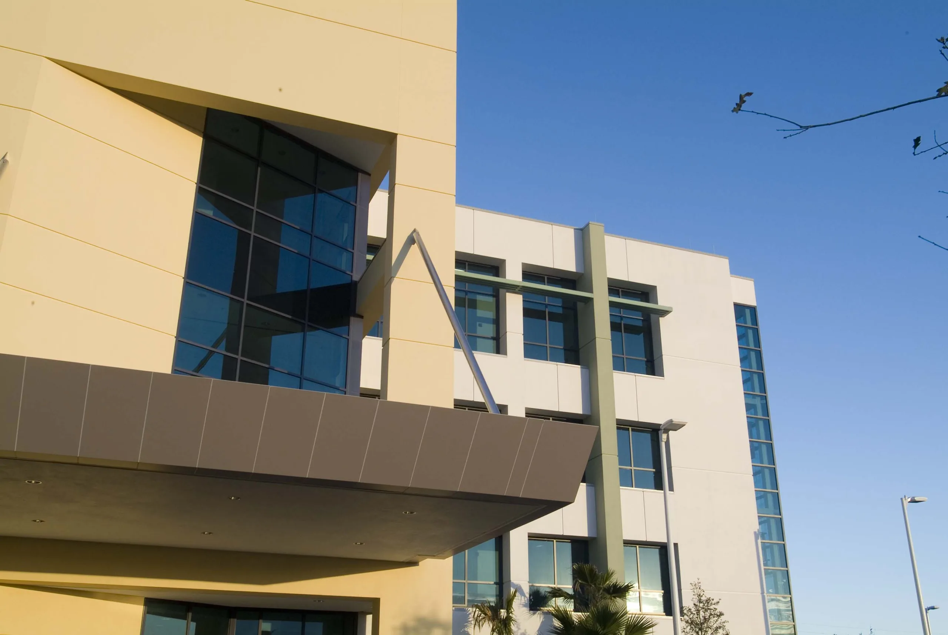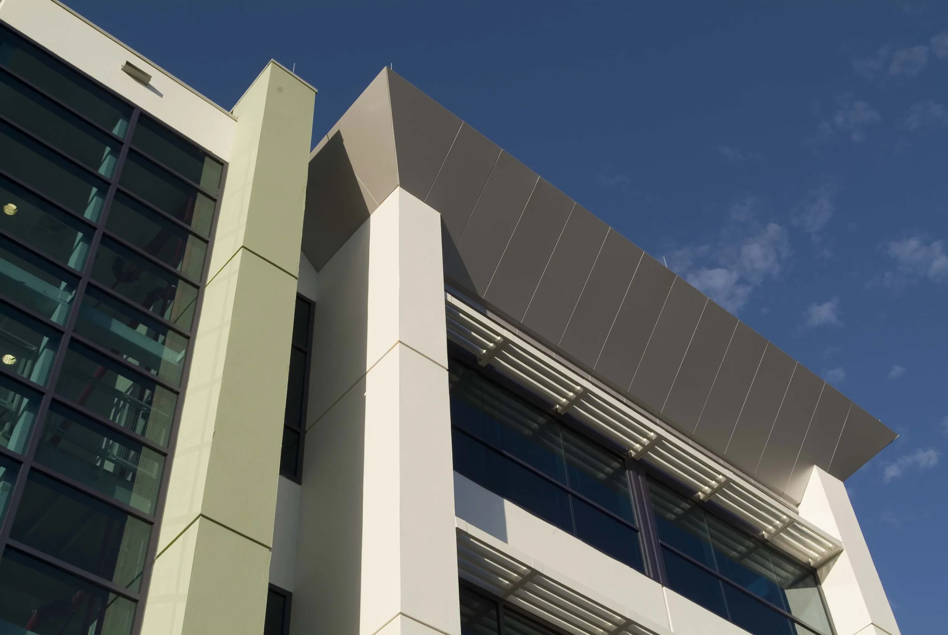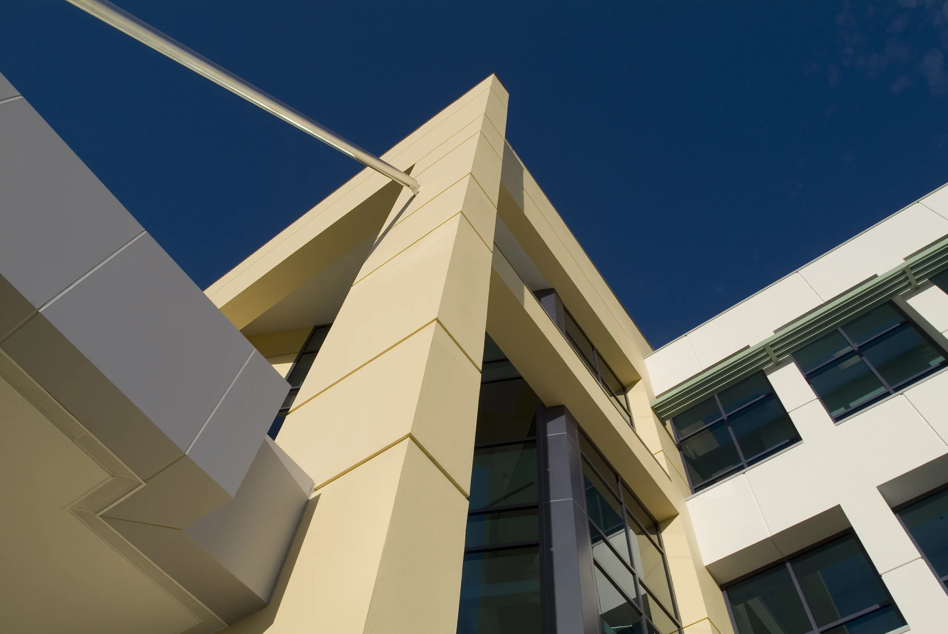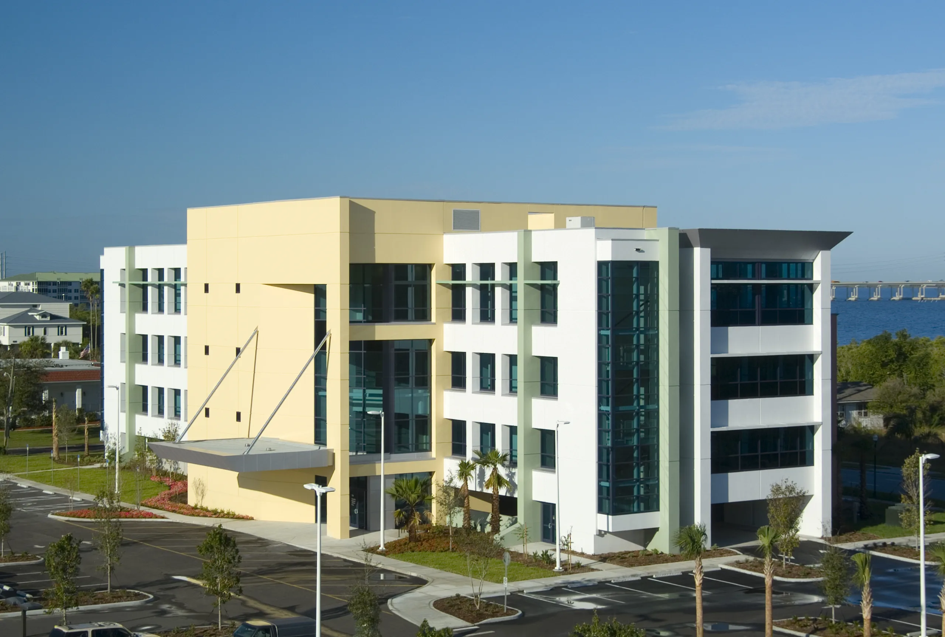
Charlotte Regional Medical Center
Following the devastation that Hurricane Charley left behind in 2004, Charlotte Regional Medical Center completed a medical office building to replace the original building that was irreparably damaged. The MOB consists of three doctor tenant floors (47,900 SF total) over a 17,500 SF first floor containing 29 covered parking spaces, the entry lobby and elevators. The upper fourth floor has a 4,600 SF terrace overlooking Peace River.
Each of the three floors provide medical outpatient services and clinical office spaces for the physicians of Charlotte Regional Medical Center. Offices within the MOB were designed to offer staff, patients and visitors a commanding view of Peace River. These offices also contain exam rooms, medical records, waiting areas and staff workstations. The majority of windows within the building are floor to ceiling (utilizing low E light windows to minimize head gain) which bring in considerable natural light to the spaces. A single loaded corridor layout keeps the intense midday sun from transferring heat loads directly into the areas.
The design intent was to create a small-scale look for the building to convey the character of several smaller connected buildings. The street-side façade addresses pedestrian scale concerns by breaking down large mass elements into smaller residential scale forms. The mechanical penthouse is a part of the massing of the south side parking lot and the attached canopy. Use of different colored stucco exterior walls further contributes to the scale and massing of the design. The result is a colorful exterior that reflects the City’s desire for the new MOB to blend in with the existing historical buildings while also offering a refreshing design focus for future building growth for the area.

