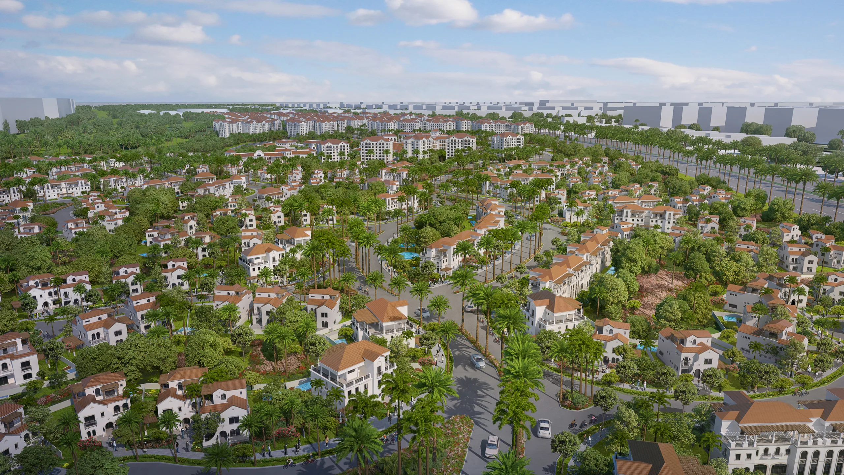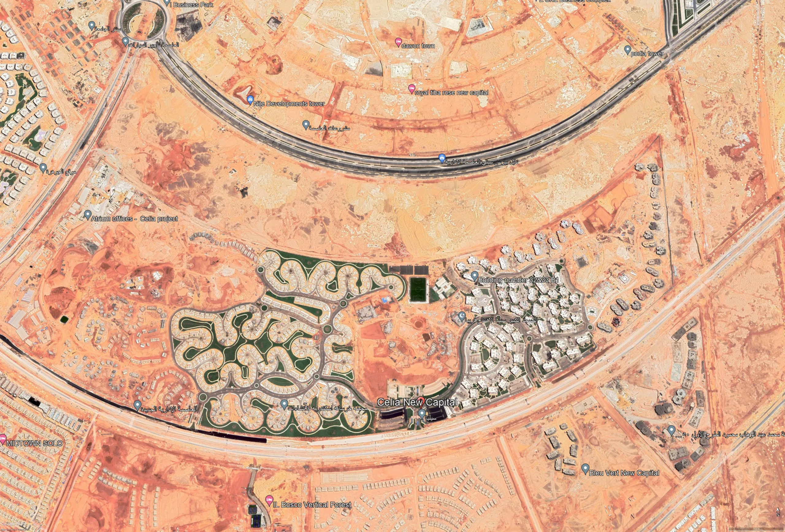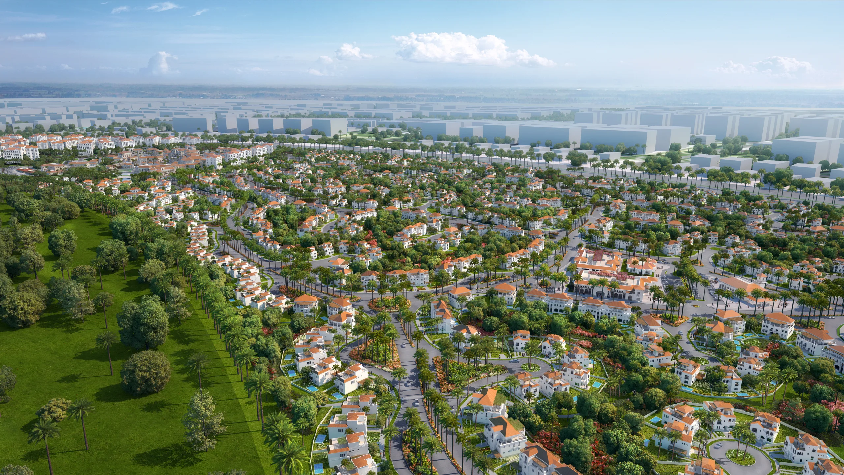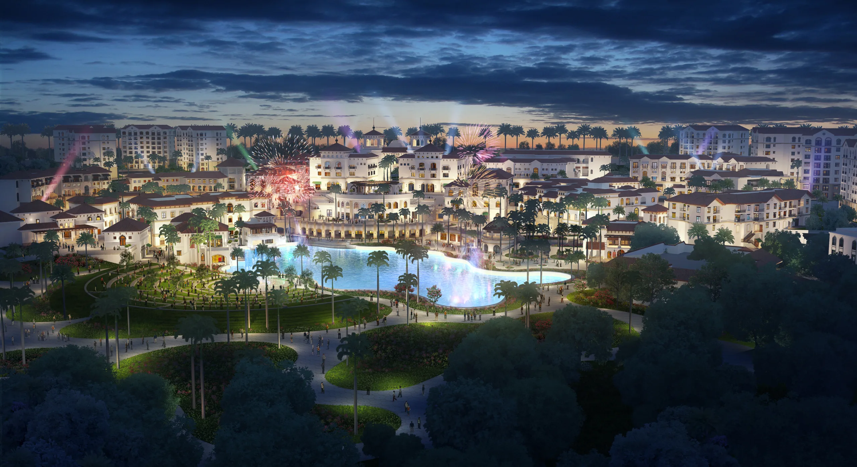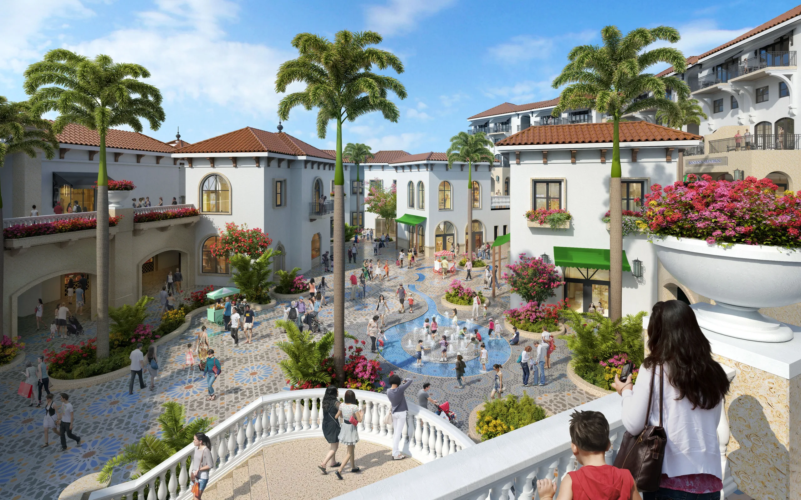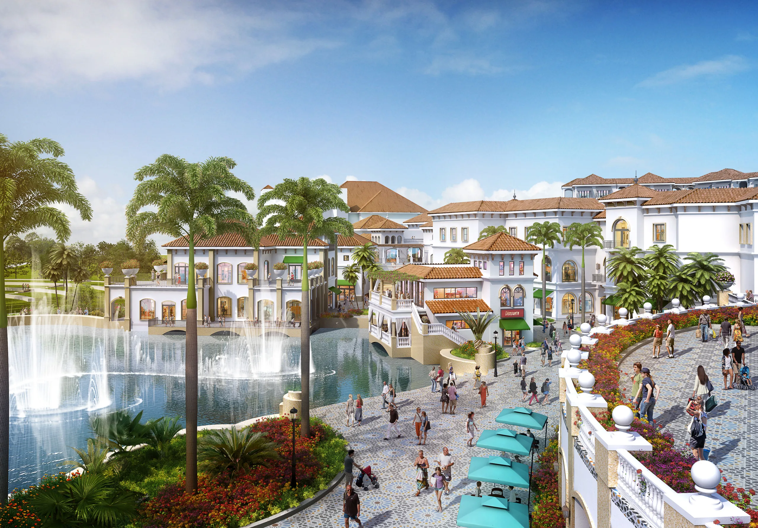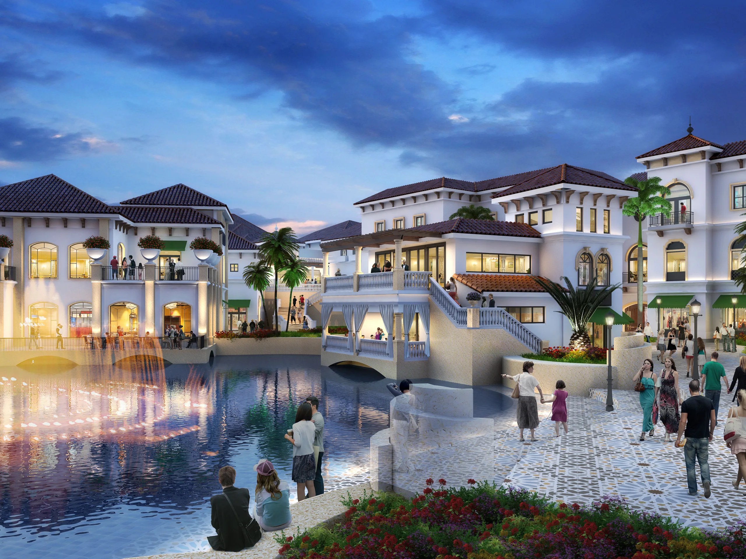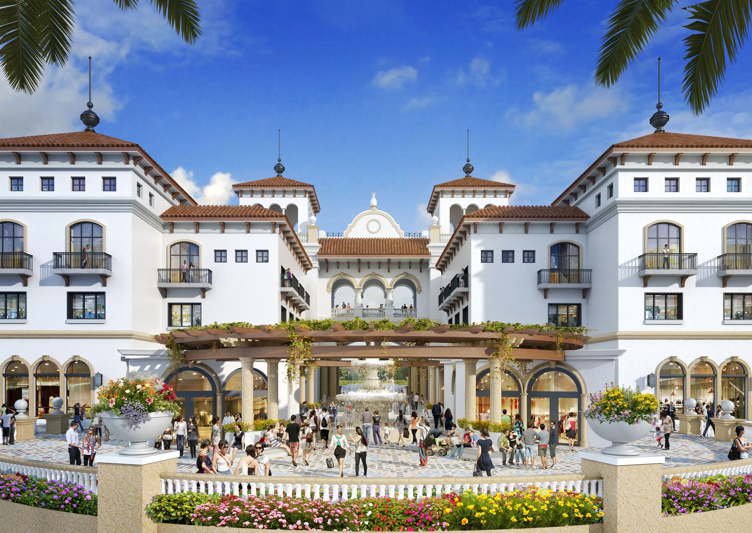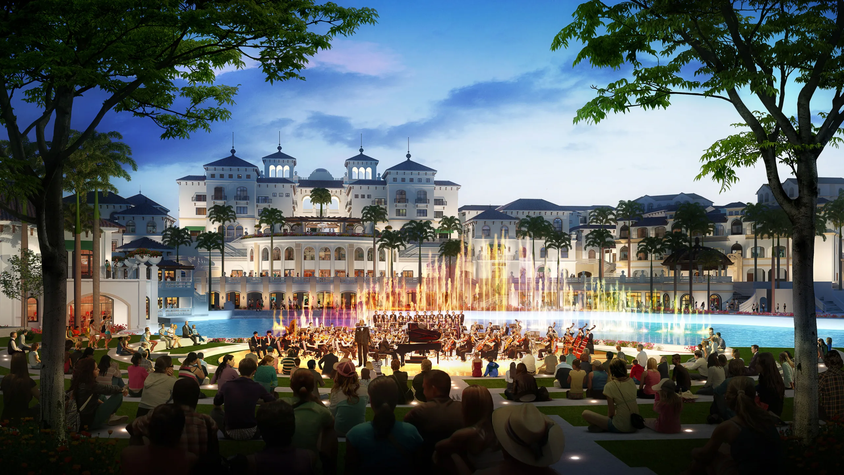
A Timeless Journey through the Enchanting Capital of Egypt
Celia Master Plan
HHCP was responsible providing the Master Plan and for creating the overall Architectural Design Character for our client’s 2,100,000 m2 site, located in the heart of the New Administrative Capital City for Cairo Egypt. Being built 28 miles east of Cairo, the new Capital will house the main government departments, ministries, and foreign embassies, and occupy a 270 square mile site for 5 to 7 million people.
The planning approach of the “Celia” (meaning heavenly in Italian) project site utilizes a primary amenity afforded the project by its location, the adjacent Green River Park. It serves as an organizing element for creating a land utilization hierarchy that provides the social interaction and leisure activities of a walkable live work and play community in the heart of the New Administration Capital Master Plan. We have positioned the Central Commercial and Residential Village featuring a public gathering and performance space, surrounding a man-made waterfront plaza as a focal point located on axis to the Capital buildings beyond.
The Master Plan is organized into various zones that radiate out from a vibrant activity core, offering selection of homes suitable for a variety of lifestyles, ranging from the high energy of the Commercial Village to the Sports Clubs, and Education facilities, to the urban setting provided by the Residential Towers, to the quiet comfort of the outlying signature Villas. The Architecture for the project takes its primary design direction as a fresh contemporary approach to the timeless waterfront villages of the Mediterranean island of Sardinia.

