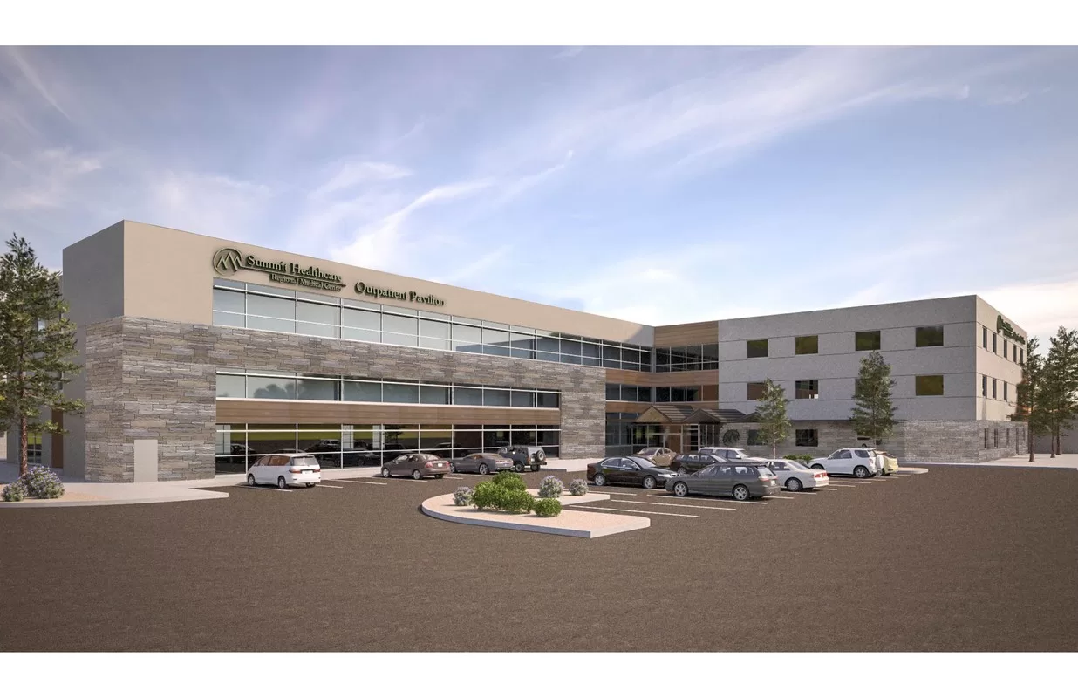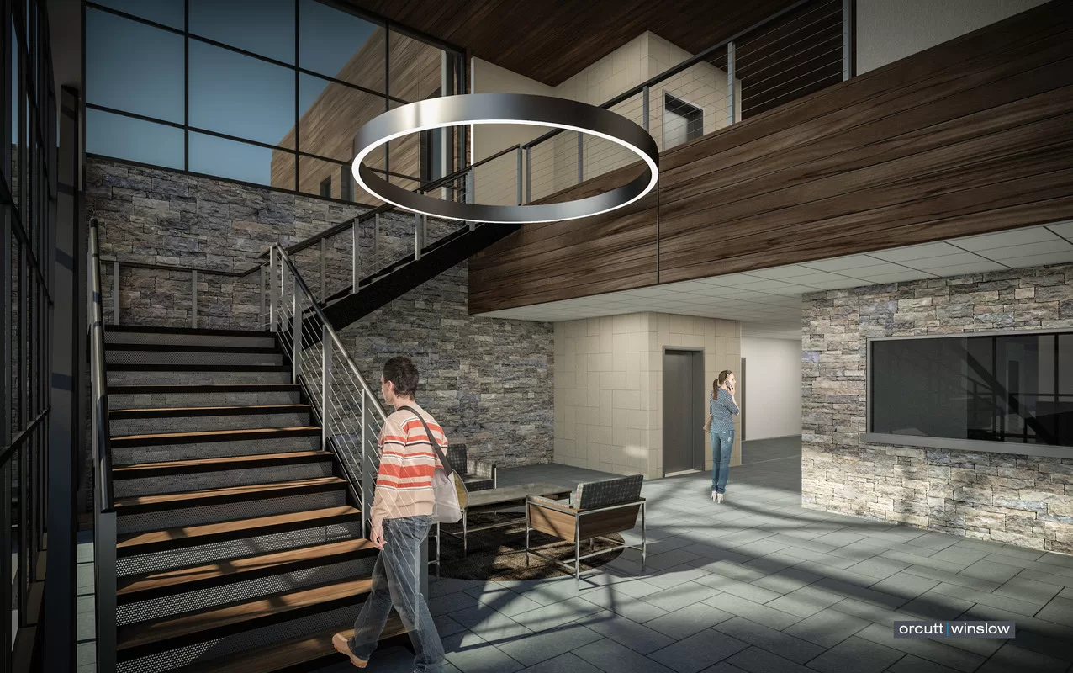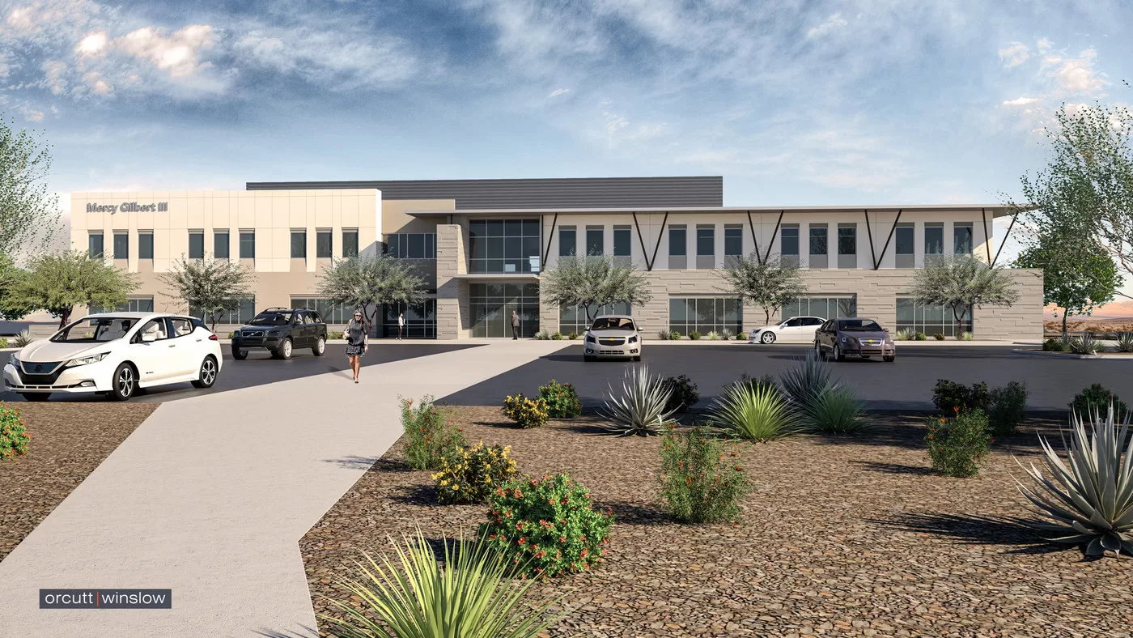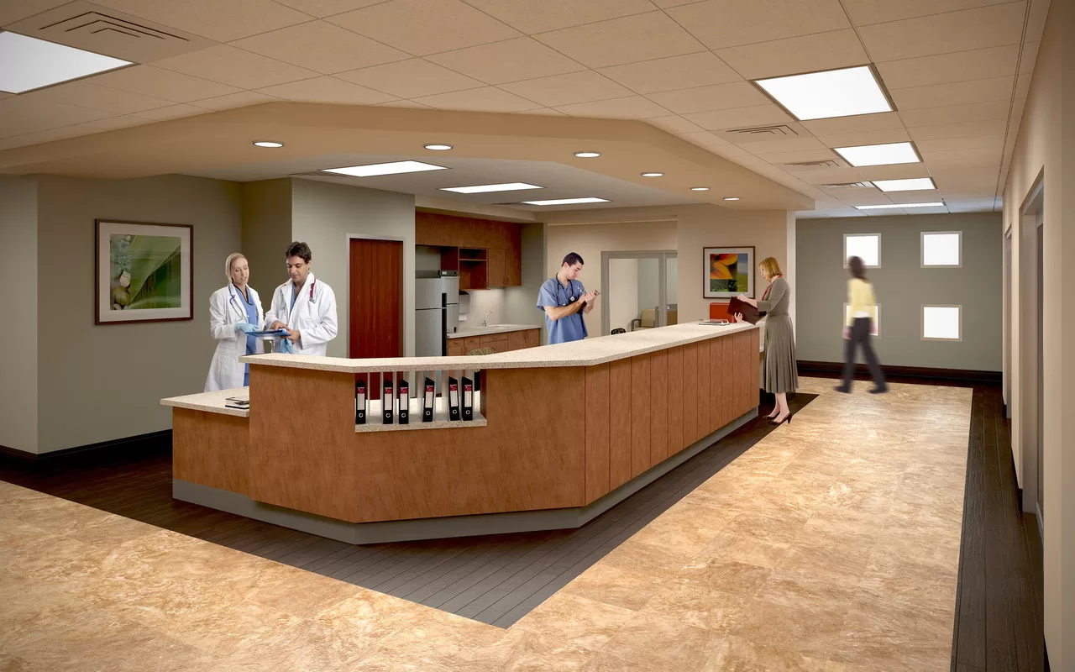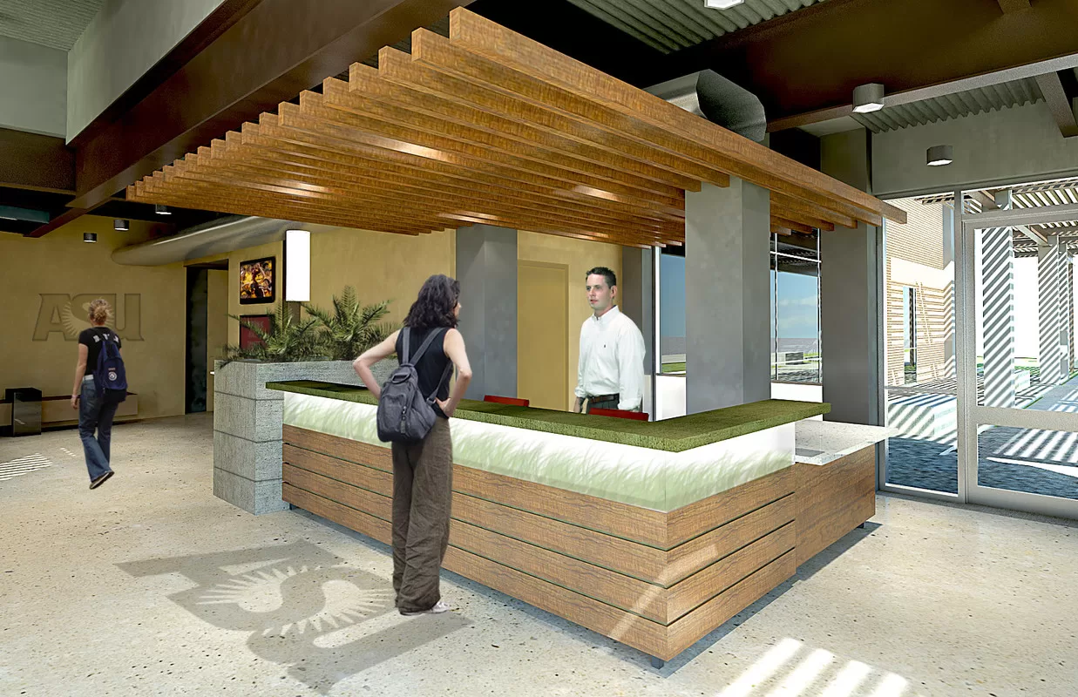Health + Wellness: Project Visualization
The Virtual Building Model is quality controlled with our engineering partners’ own models of structural, MEP system models, and federated into one complete, rich visual information database. This is the source of all project deliverables such as drawings, specifications, 3D-printed prototypes, virtual and augmented reality visualizations, etc. The outputs from the Virtual Model is used to visualize the project during design and construction, while collaborating seamlessly in a virtual model environment with all stakeholders. This maximizes value and minimizes project uncertainty; which results in tighter project budgets and a very low probability for unknowns, and by extension, change requests.

