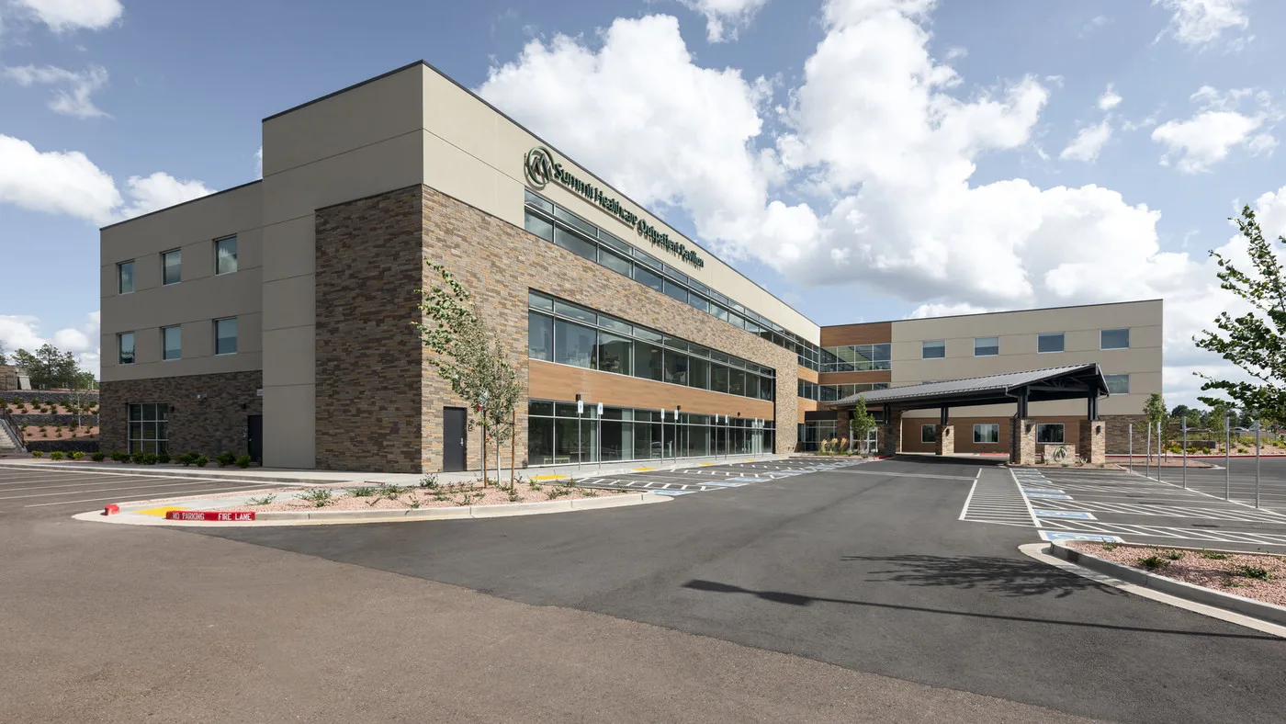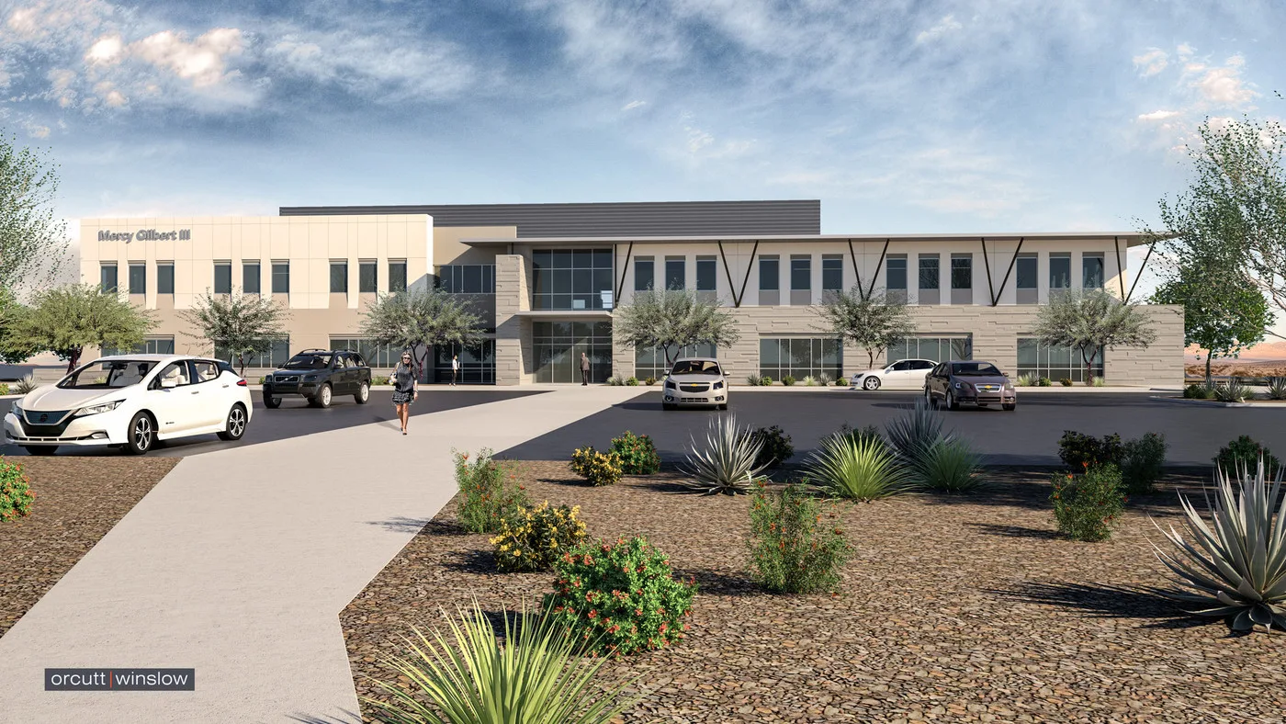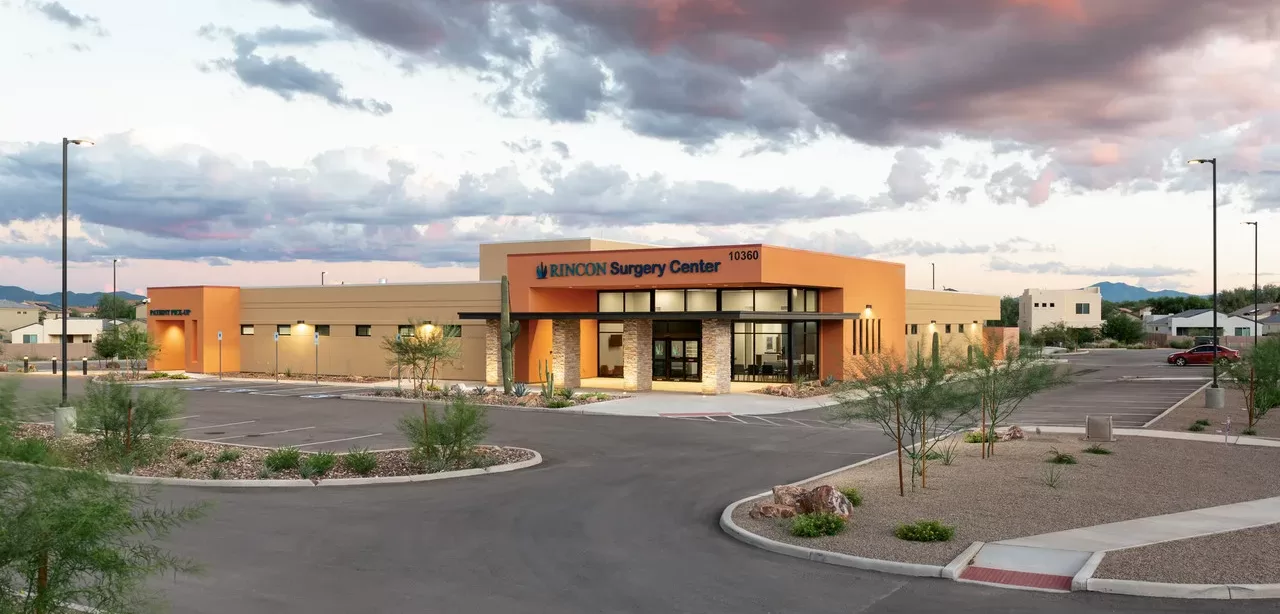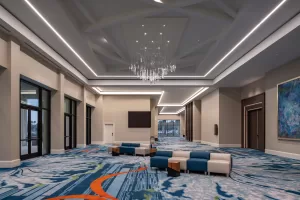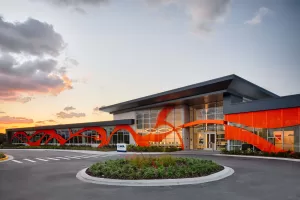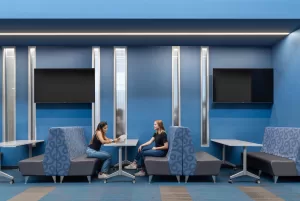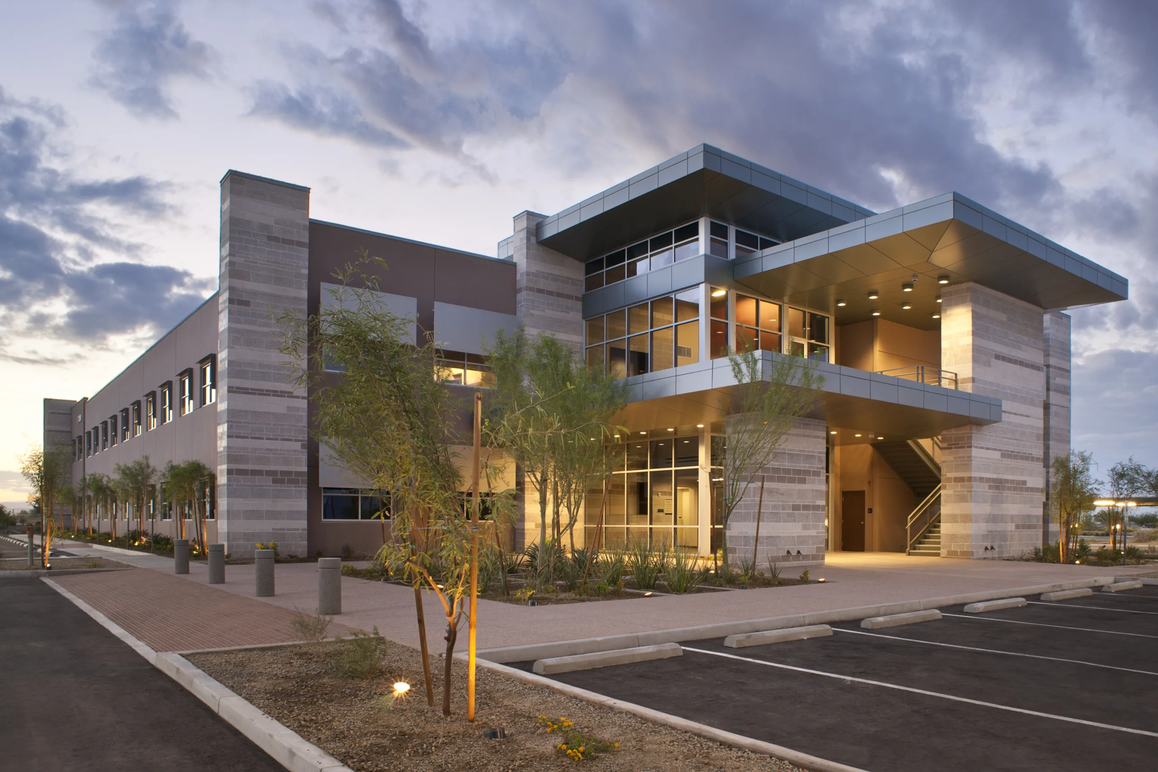
Clinics & Medical Office Buildings
Efficient and Effective Spaces
Supporting Delivery of Care
Marketability and medical office design go hand in hand. Resolving critical issues that meet physicians needs and that make the building easy to lease are key to the success of any professional office space. The building’s image, net to gross rations, potential expansion, parking and access, and sustainable design are only a few of the factors that, when combined, can contribute to the overall profitability and efficiency of the facility.
When working with tenants, it is important to determine the impact of each space and how it relates to the building overall, and to its functional adjacencies. The uniqueness of each property can be designed to meet the needs of the users and their daily practice. An understanding of how this space relates to the others in the facility, how it compares to an existing one, what the usable area is, or who the space services will determine the dynamics and the success of the entire project.

