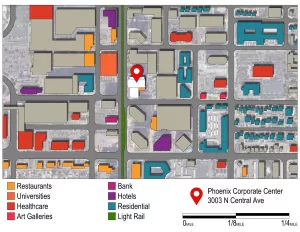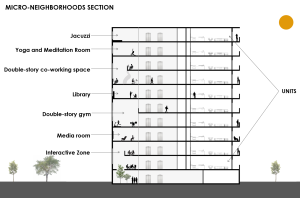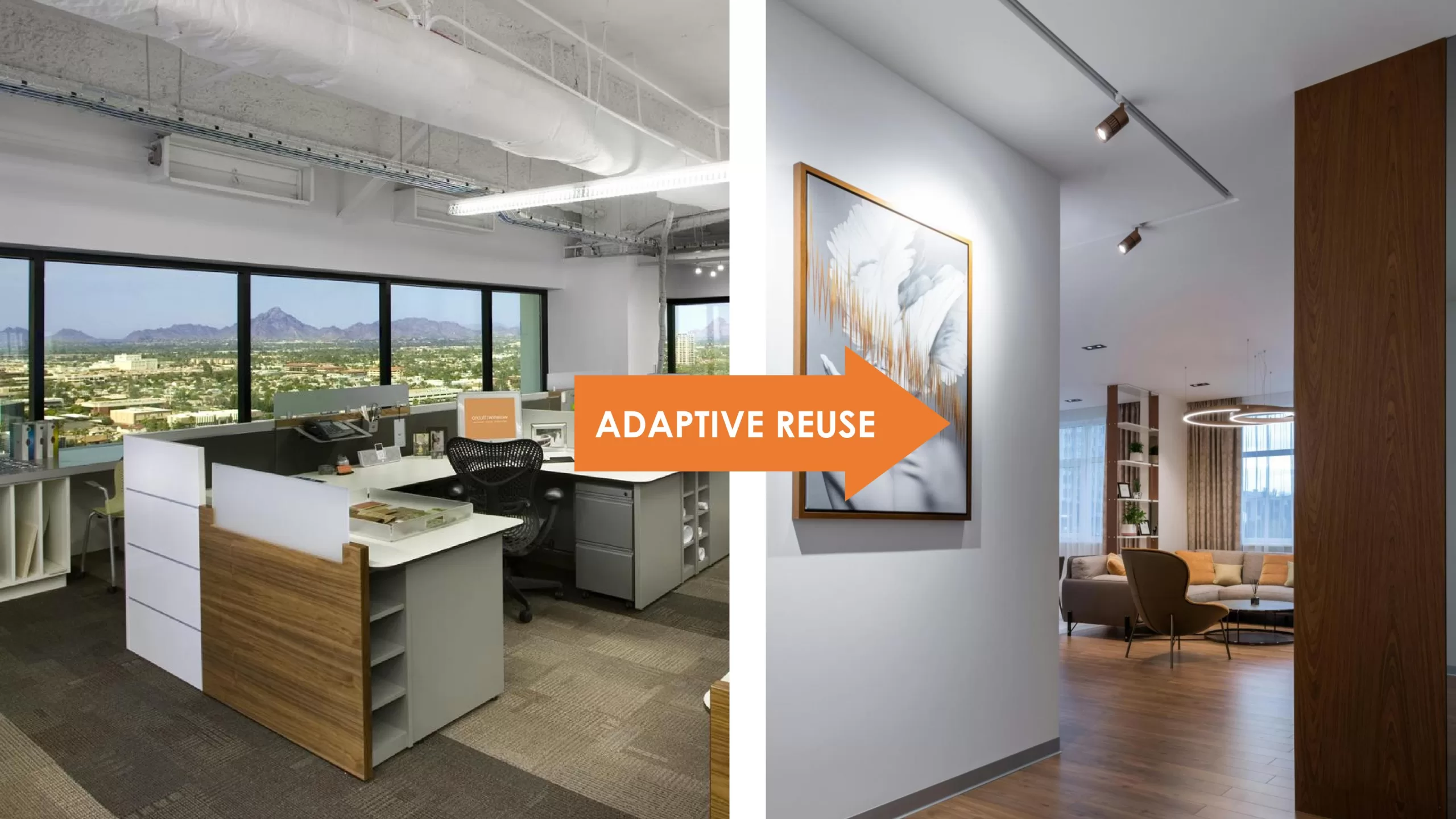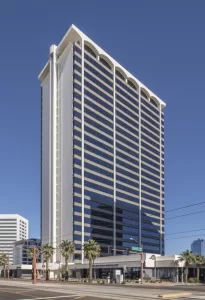Why Reuse Old Buildings?
Creating new opportunities for communities to grow and adapt.
Urban Context
Walkability
The Phoenix Corporate Center in Arizona is a beloved 1960’s Mid-Century Office Tower that housed the former offices of Orcutt Winslow from 2006-2017. Given its prime location near public transportation, entertainment, restaurants, healthcare and other urban amenitites, we re-imagined this 24 story building as luxury apartments with 10 units per floor ranging from 900-1750sf.

Design Process
The following animation illustrates how the existing floorplan can be stripped down to its basic structural elements and easily reconfigured into apartments. Take note that a rectangular office building is more conducive for windows into bedrooms and living spaces, as opposed to square office buildings which, although still usable, tend to be more difficult for apartment conversions.
Unit Configuration
Tips and Tricks
- Locate Living and Sleeping rooms towards the exterior for sunlight and ventilation
- Locate Bathrooms, Closets, and Laundry spaces towards the interior, since they do not require windows
- Balconies create private external spaces, emphasizing indoor-outdoor connections
- Open floor plans allow flexibility and socialization between the Living, Dining, and Kitchen areas
- Odd leftover spaces provide design opportunities, such as a quiet reading nook or a bar
Shared Amenities
Leftover spaces on each floor can be re-purposed into shared amenity areas, or “micro-neighborhoods”, which include dining venues, bike storage, gym, dog park, lounge, workshare, etc…



