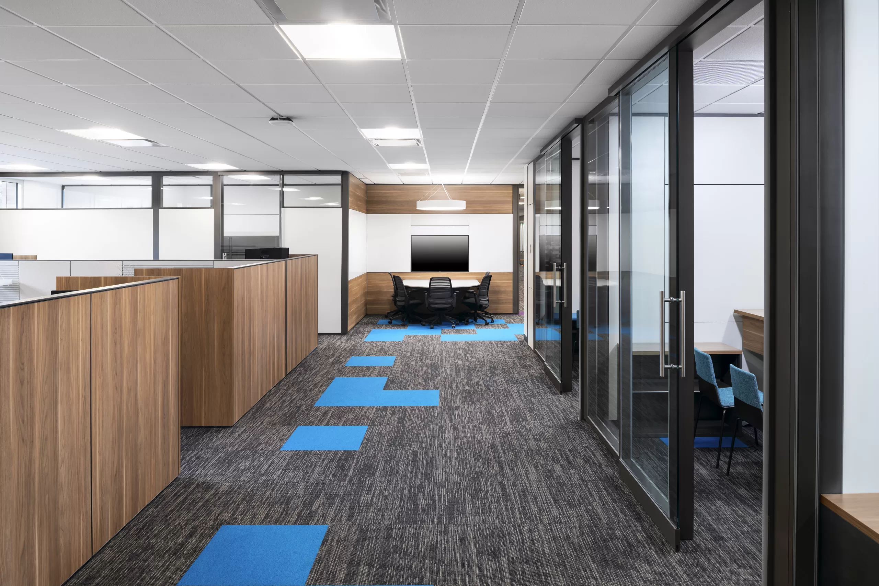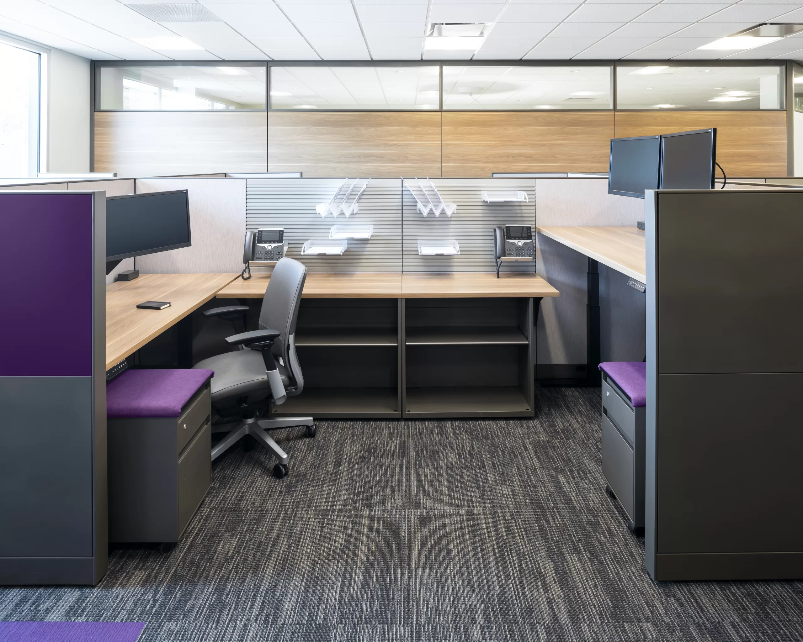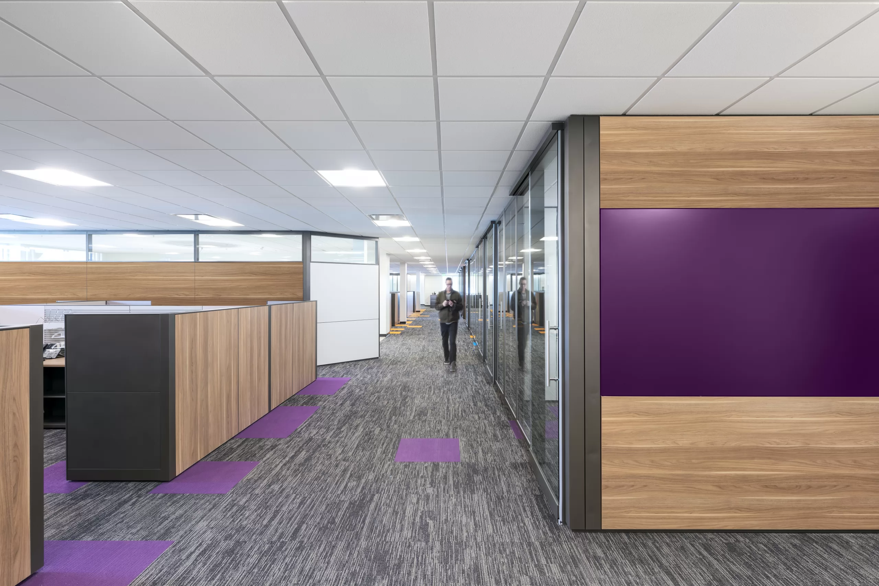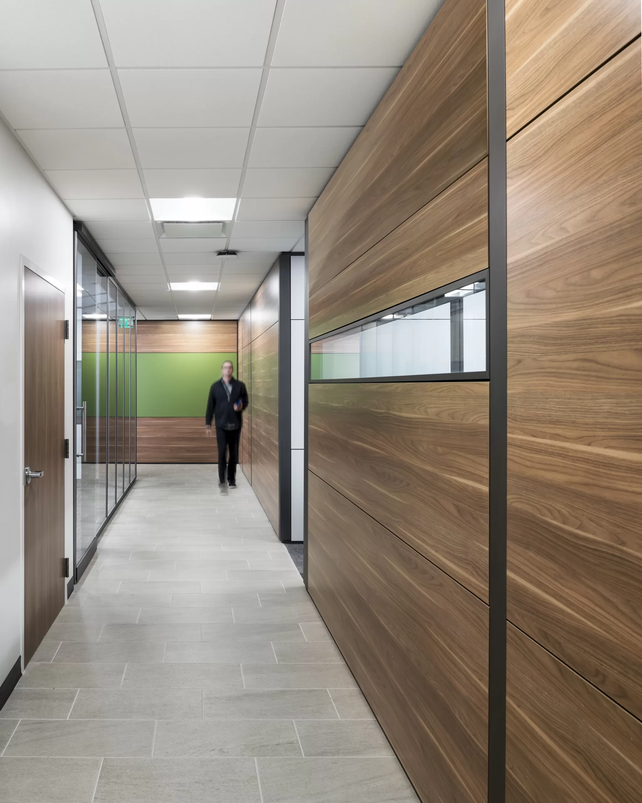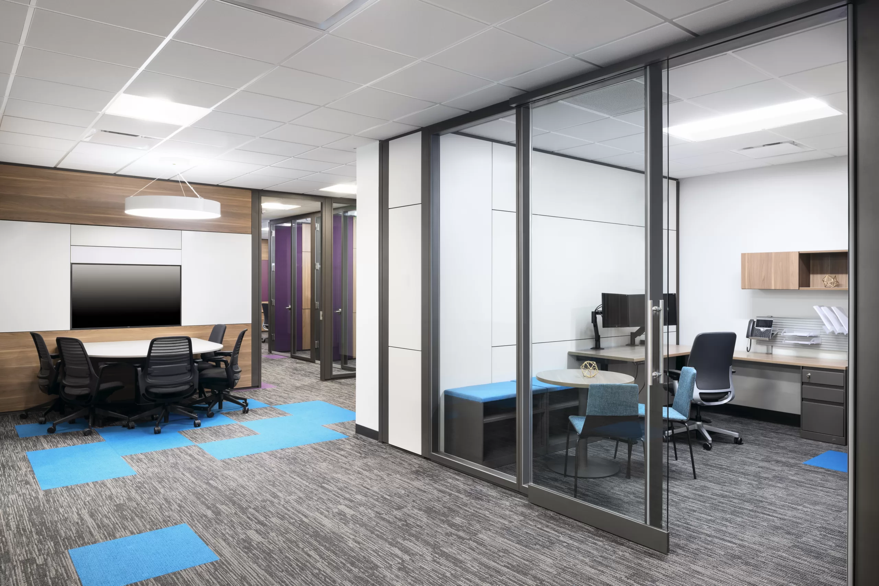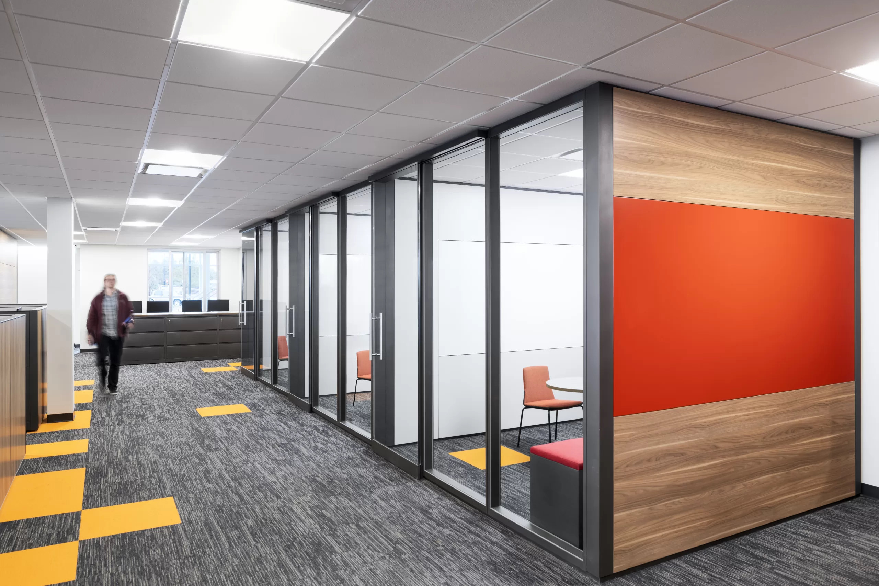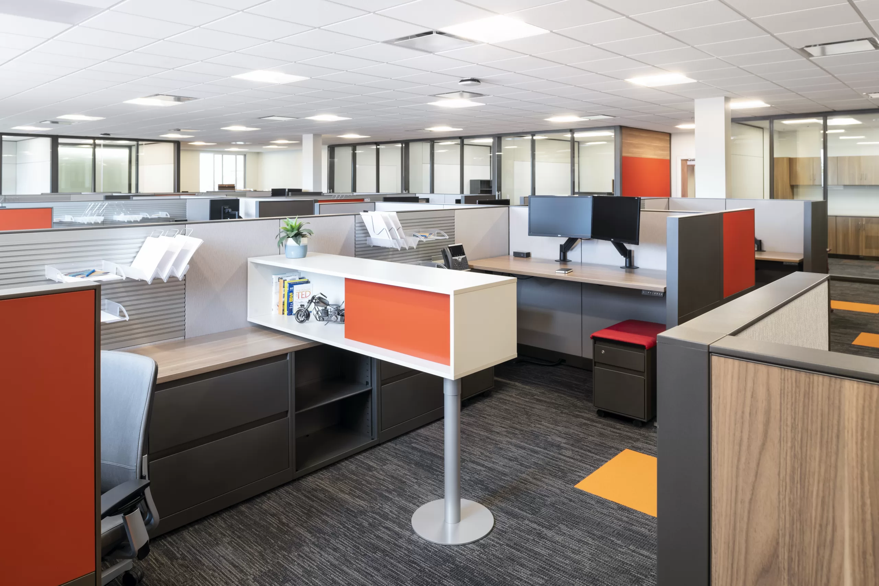
Relocation of Administrative Services Provides Dedicated Space and Flexibility for the Future
Summit Healthcare Regional Medical Center Administration Building
When Summit Healthcare Regional Medical Center decided to expand their regional service offerings by adding a new outpatient campus on property acquired next to the existing hospital in Show Low, Arizona, they also saw an opportunity to combine all their administrative and departmental offices, support services and a new Conference/Education Center into a new 54,699 square foot, two-story Administrative facility.
The project relocates their Patient Financial Services, Practice Management, Accounting, Administration (including Board Room) Health Information Management, Quality & Staff Development, Medical Staff Services and Human Resources, Materials Management and Environmental Services along with a new Conference/Education Center into a modern, high-performance building that connects to the existing hospital through a conditioned walkway.
Inherent in the design was a program requirement to build in flexibility to relocate/resize/reconfigure departments quickly based on changing needs, so with the exception of vertical circulation, toilet rooms & chases, all interior walls are demountable, and all furnishings are modular systems to accommodate this need.

