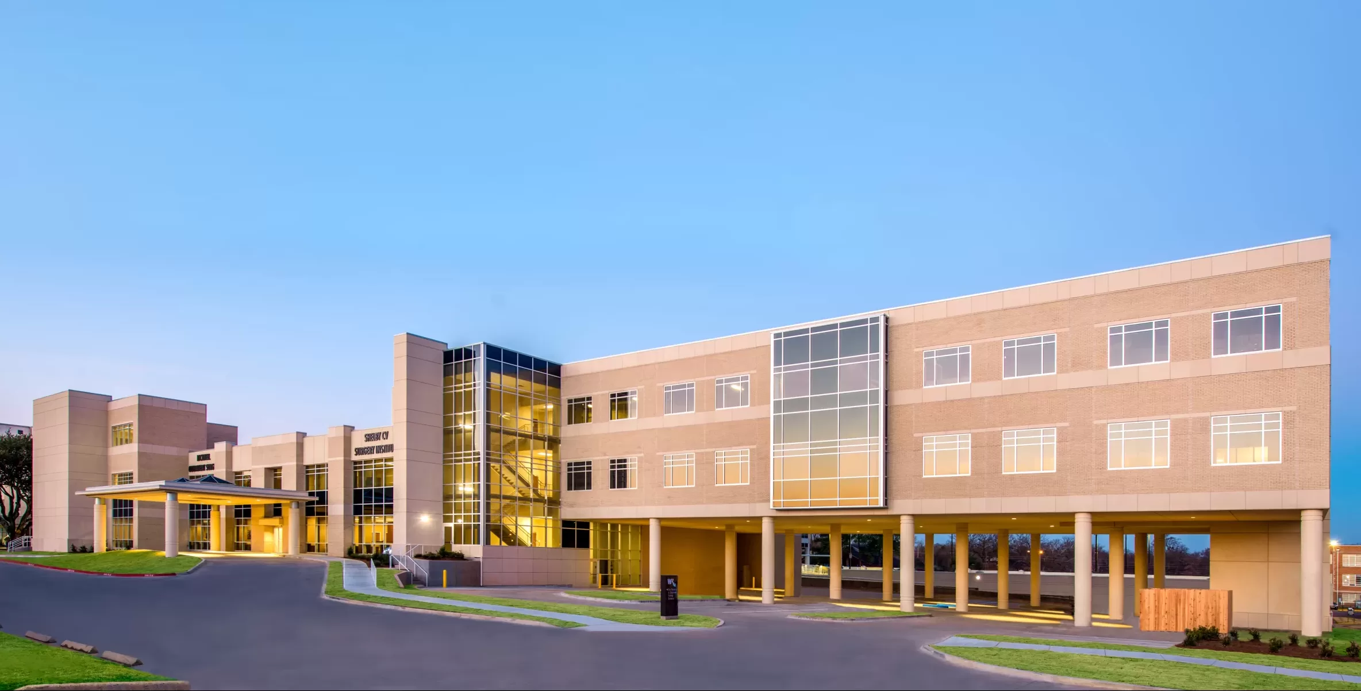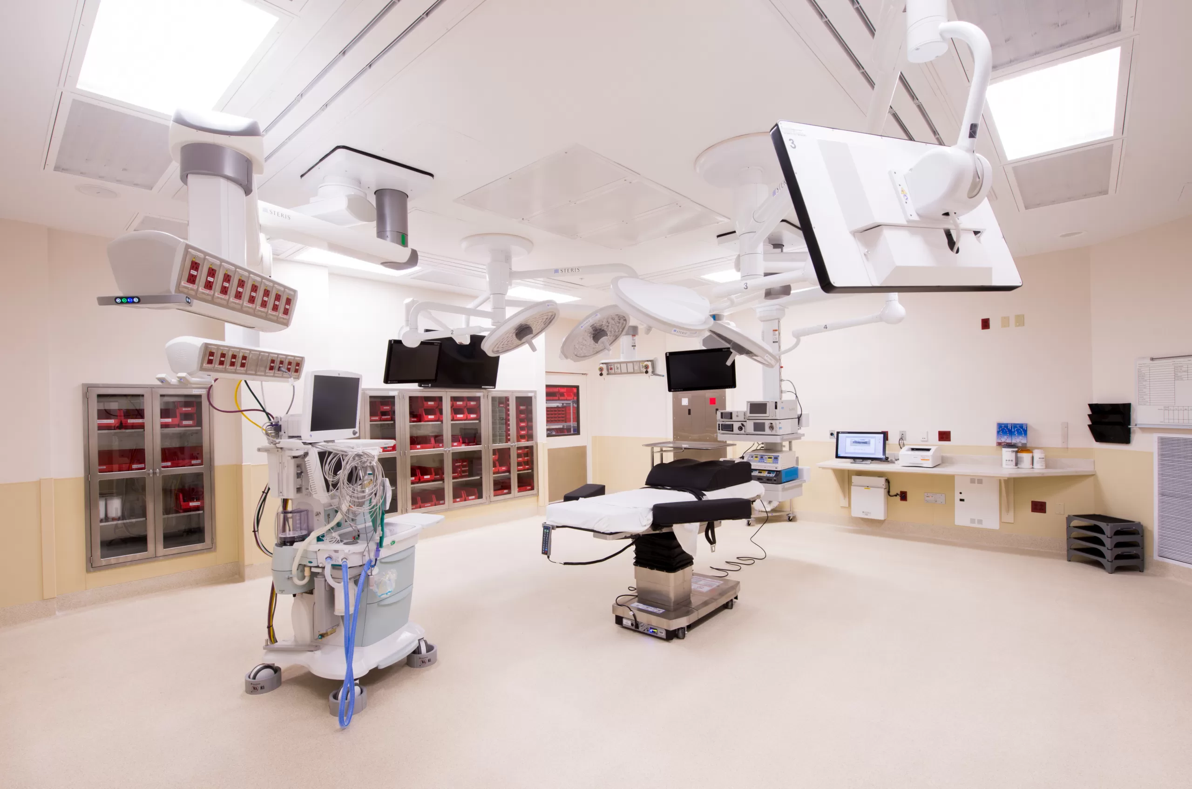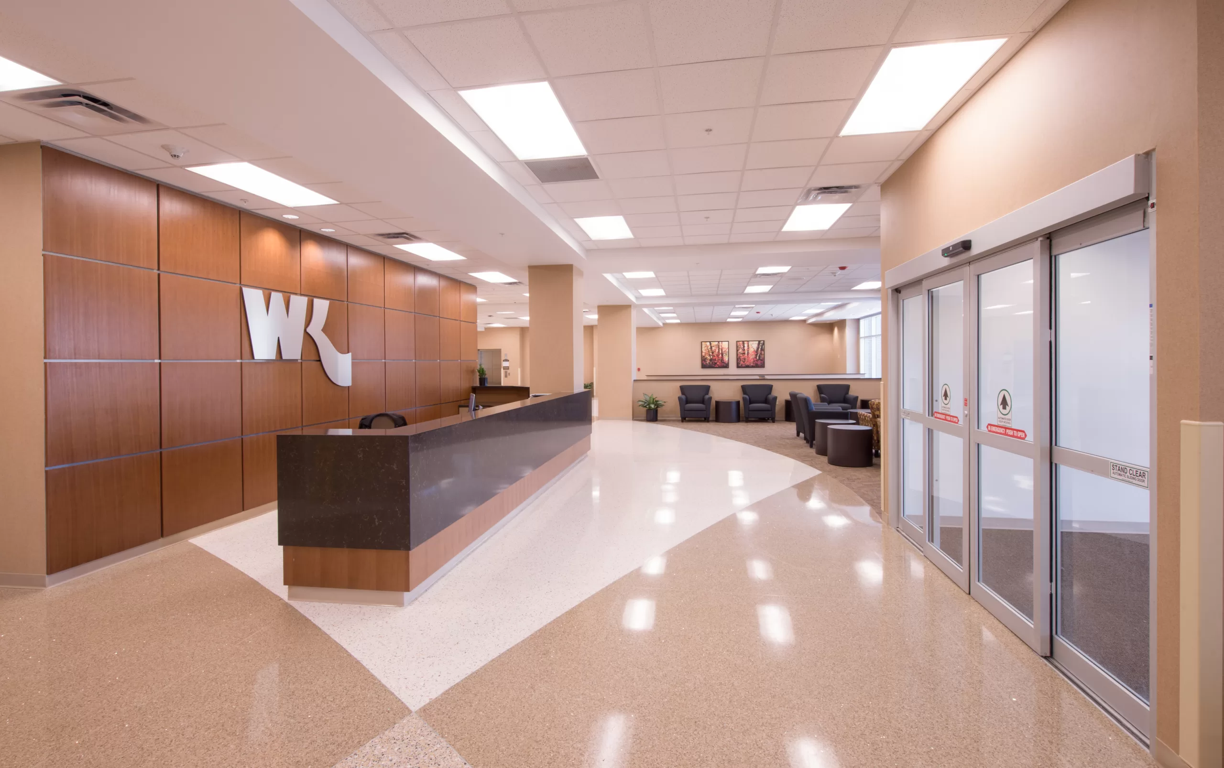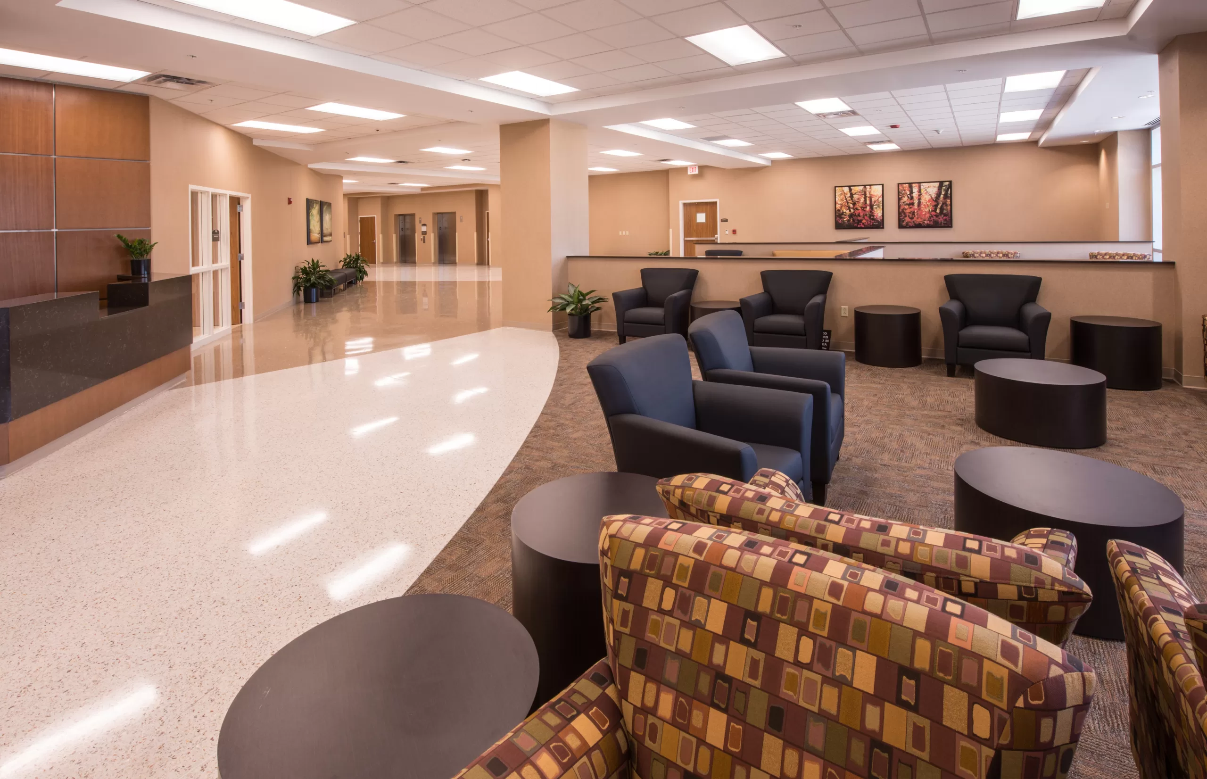
Renovation Prepares Facility for Future Expansion
Willis-Knighton Medical Center ICU/OR Addition
Willis-Knighton Medical Center has a long established and extensive cardiology service line. The complexity of their patient acuity required new operating suites and a post-surgical ICU. As part of a commitment to provide the best patient care, Willis-Knighton pursued the expansion of ICU/OR services at their main campus. This 86,000 square foot, three-story addition and renovation was designed to meet their immediate needs and allows for future vertical expansions.
In order to maintain appropriate clinical adjacencies, the design elevated the ICU over valuable vehicular parking areas and immediately adjacent to existing surgical services and the expansive cardiovascular surgical suites were positioned. The adjacencies of this particular services line are incredibly important due to the acuity of the patient and the critical nature of emergency interventions.
Level 1 renovations included parking, waiting area and Day Surgery. Level 2 hosts a 20-bed patient wing and five ORs; two of which are sized to accommodate future hybrid ORs. In order to increase patient/staff flow, the construction of a new pedway connects the facility to the adjacent Willis-Knighton Heart & Vascular Institute. Although Level 3 will be shelled, Willis-Knighton plans to utilize this floor for additional patient rooms.
As the primary cardiovascular provider in Northern Louisiana, this expansion for Willis-Knighton Medical Center allows patients from nearly 100 miles away access to state-of-the-art procedures and post-operative care.



