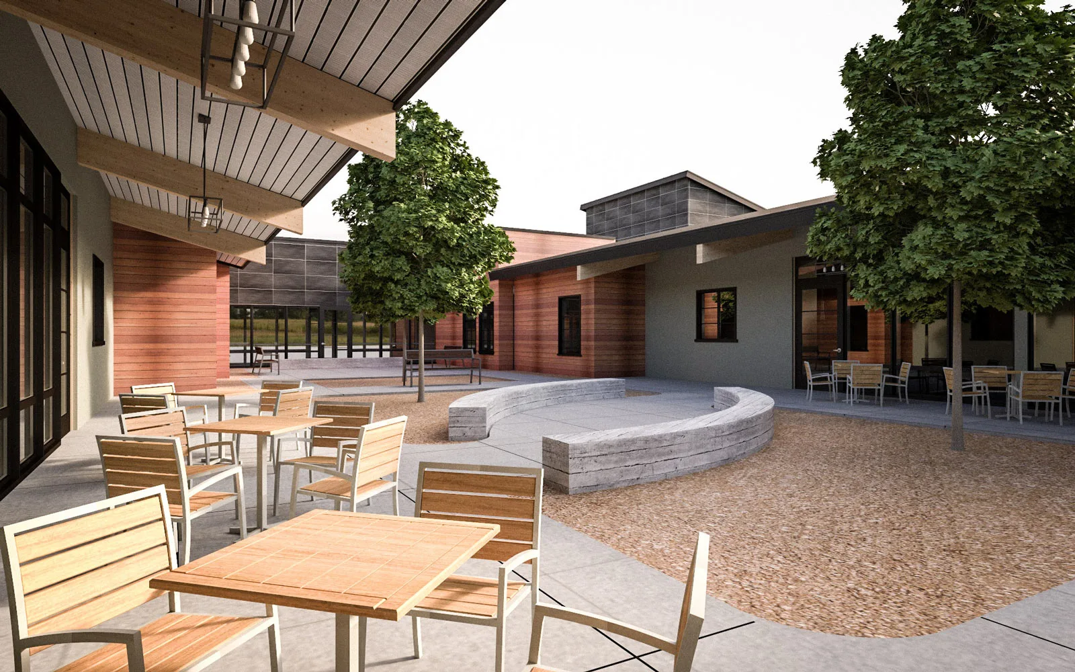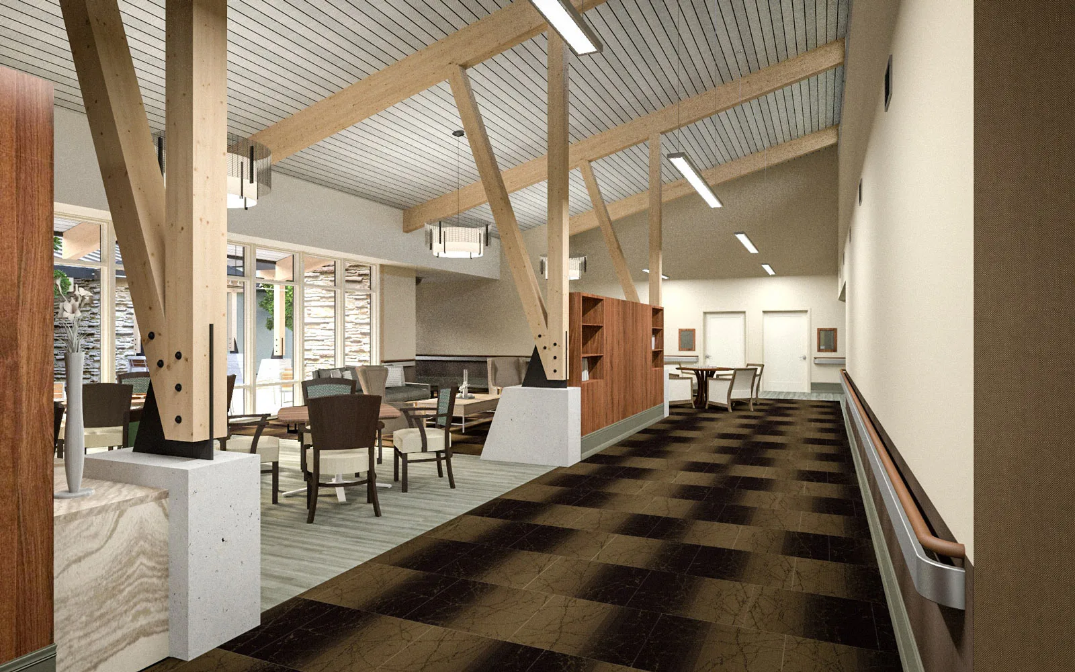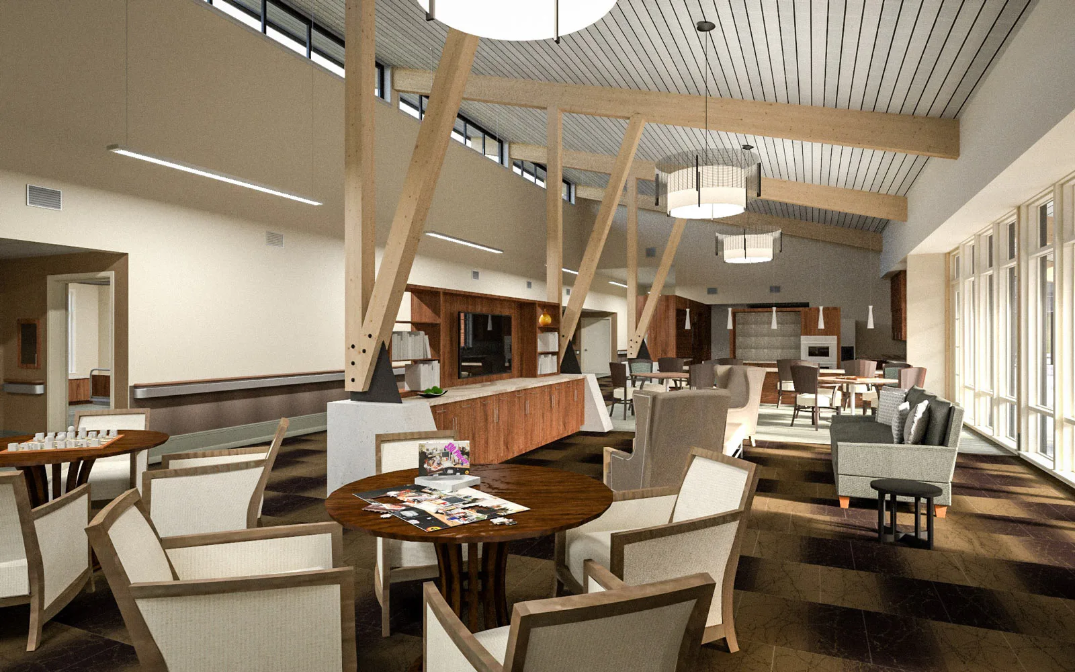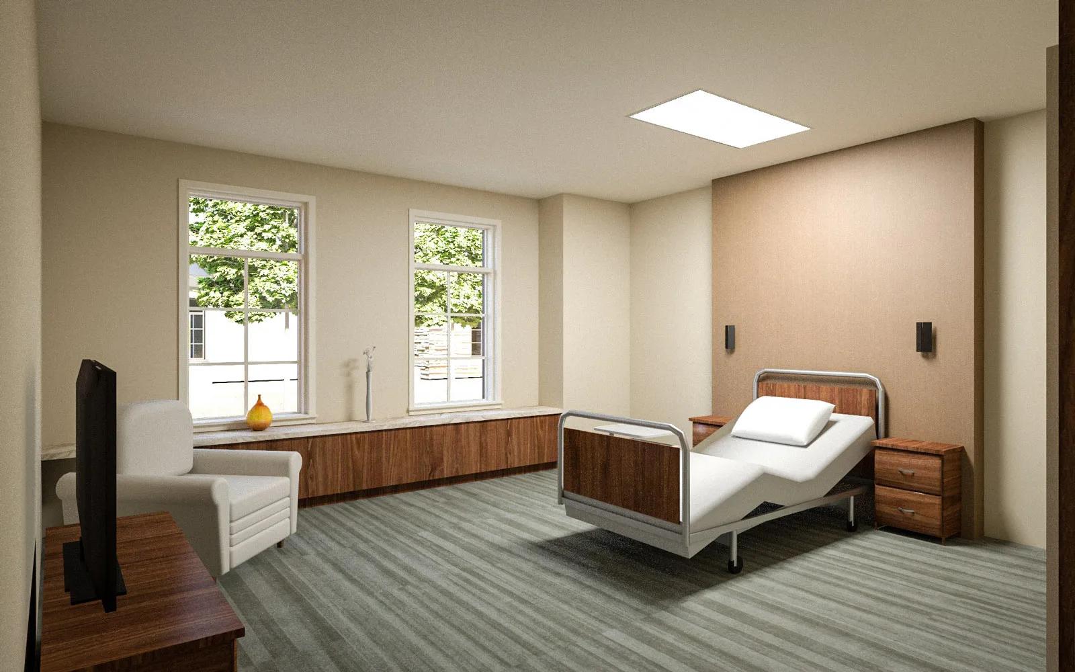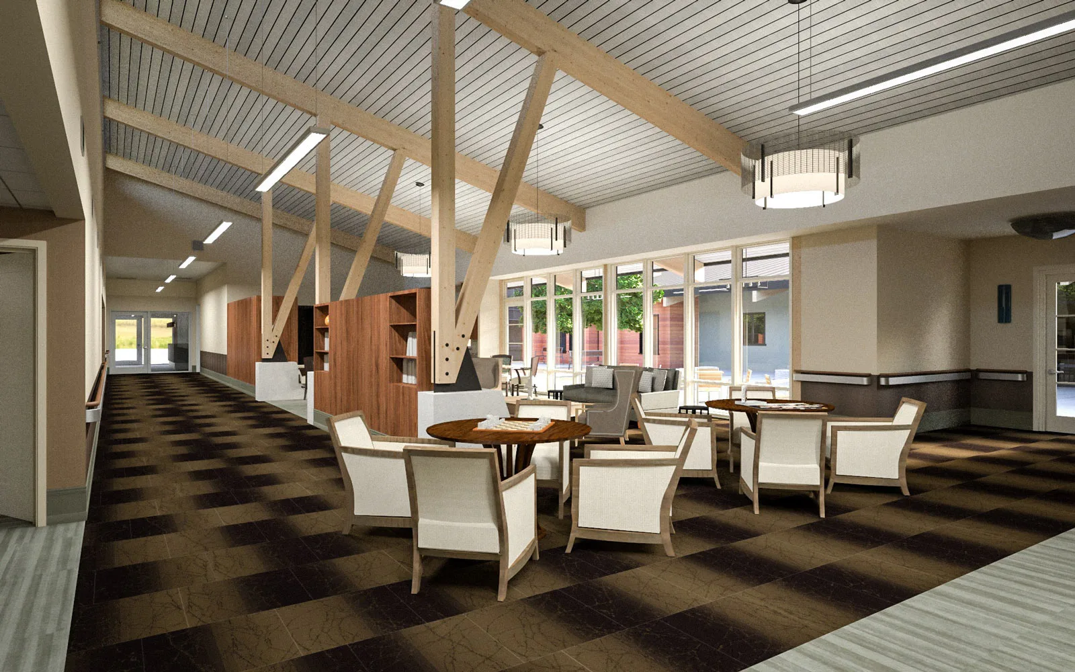
Small House Concepts
Puller Veterans’ Care Center
Joint venture partners, Orcutt | Winslow and Wiley | Wilson, designed this latest facility with a community center and two neighborhoods along a curved central boulevard which minimizes the circulation distances common with such a sprawling campus of buildings. This has dramatically reduced distances and allows the staff to remain with the residents. Building service and mechanical spaces are also reduced due to the efficient design. The central boulevard is designed using biophilic principals incorporating, daylighting through the use of clerestory windows, and glazing, living walls, curving and shifting circulation paths to promote wellness and a building that is connected to nature.
This Virginia Veterans Community Living Center is designed to serve the Northern Virginia and Hampton Rhodes regional areas, providing skilled nursing care. Each care center is approximately 139,300 square feet in area with 128 beds. The building is designed to the Veterans Administration Community Living Center guidelines which embraces a small house concept for care and facilities. There are 8 houses with 16 private rooms in each household.

