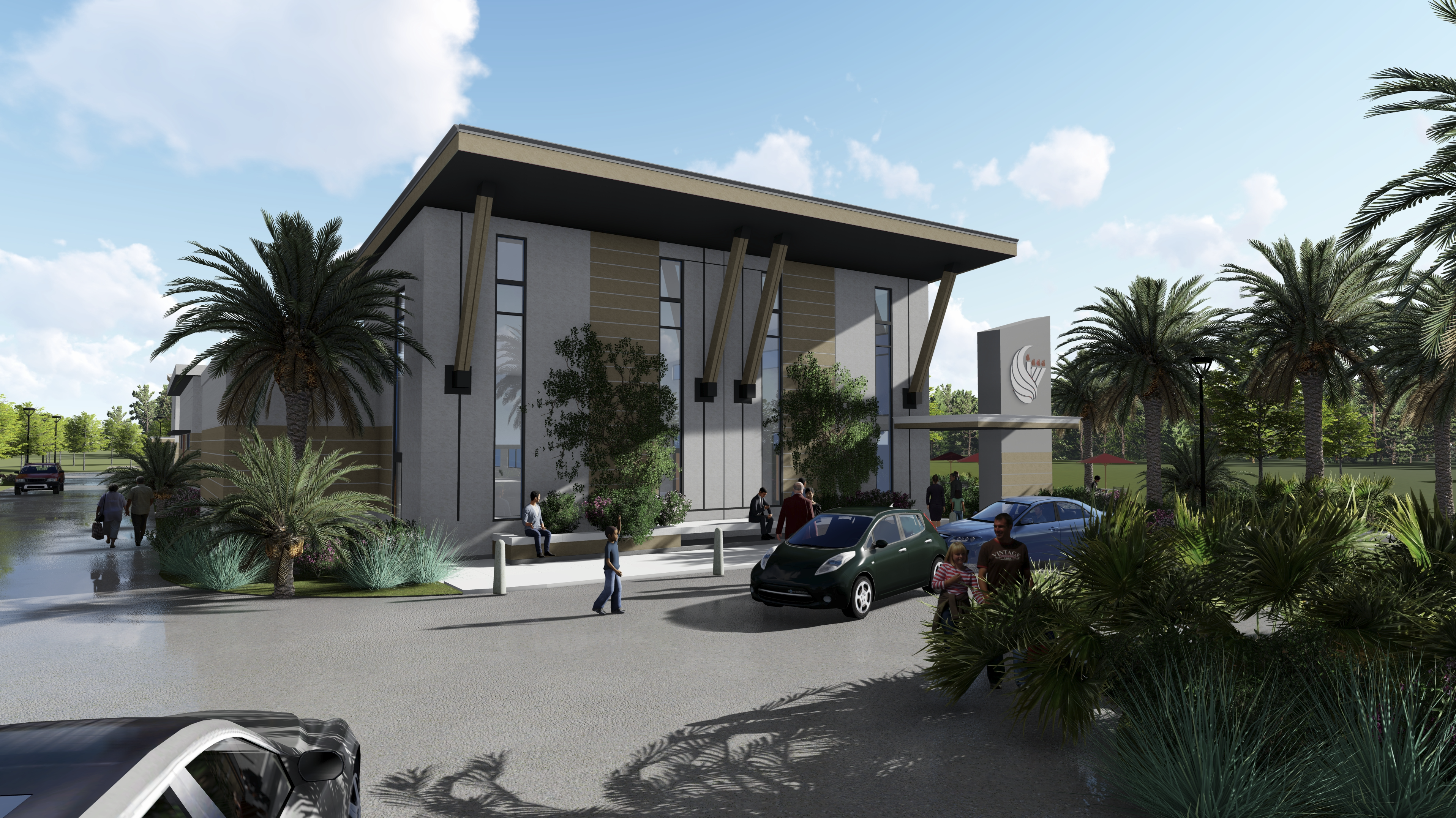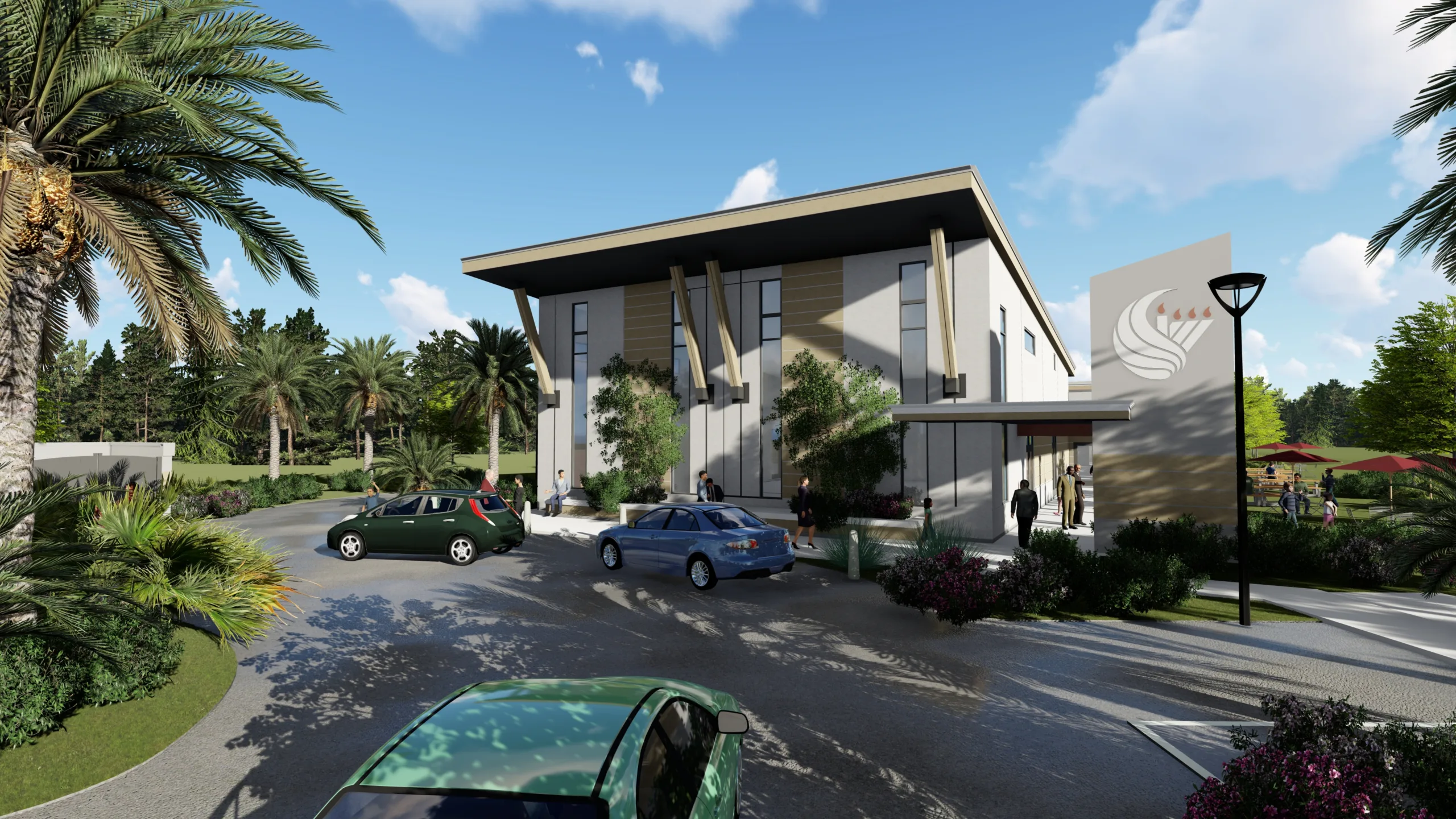
Nurturing Identity and Unity
Chabad at University of Central Florida
The UCF Student Jewish Center is a 13,000 SF, mixed-use building that includes 3,320 SF of multipurpose rooms, an entry foyer for pre-function, four kitchens (main, dairy, Passover, summer kitchen), dorm rooms accommodating eight visiting students, three administrative offices, library/game room, restrooms, and a Mikvah pool. The Rabbi’s house was seamlessly integrated in this project. The challenge was in planning the spaces so the functions and access worked flawlessly throughout all hours of the day.
The challenge for this project was balancing the client’s needs, including a 3,200 SF expansion with the ability to meet municipal codes and requirements such as parking and setbacks on a small site. The tight site measures 140’ x 600’ East/West in the long dimension and allowed the opportunity for a grand presence facing Alafaya Trail. The semi-circle drop-off and large roof plane define the entry of the Chabad. The East facing multipurpose room contains the Arc which is displayed sacredly in a glowing frosted volume at the Chabad’s entry. The materials selected reinforce the ideas of the Jewish faith. The use of concrete block symbolizes a solid foundation. The use of wood, natural materials, and detailed connections represent the principals of truth and honesty.

