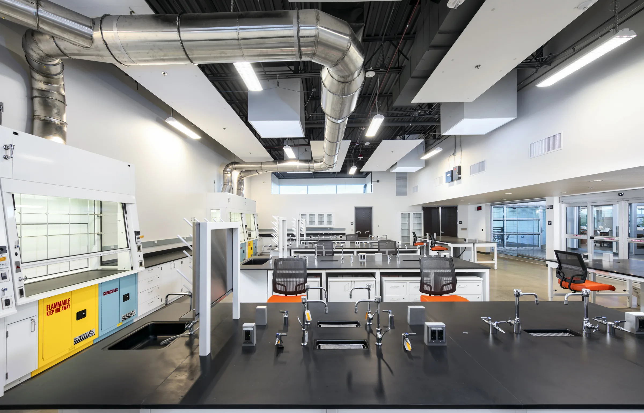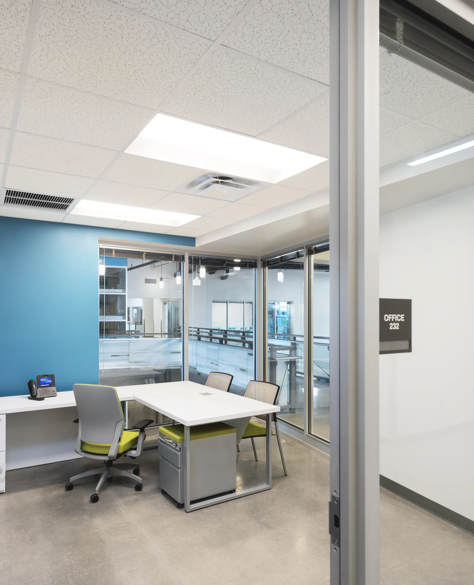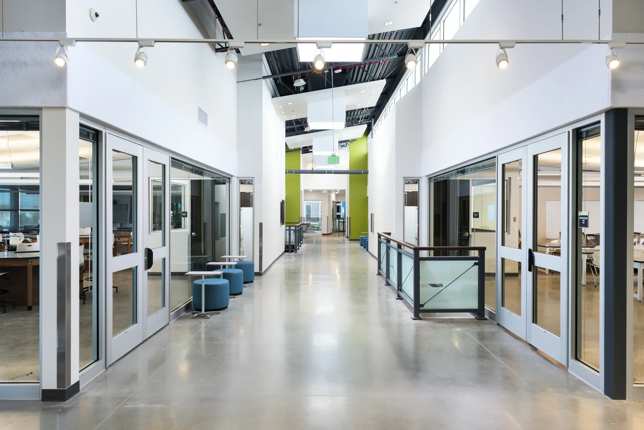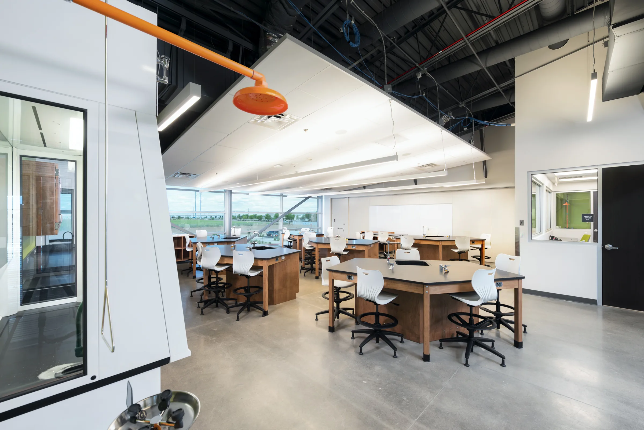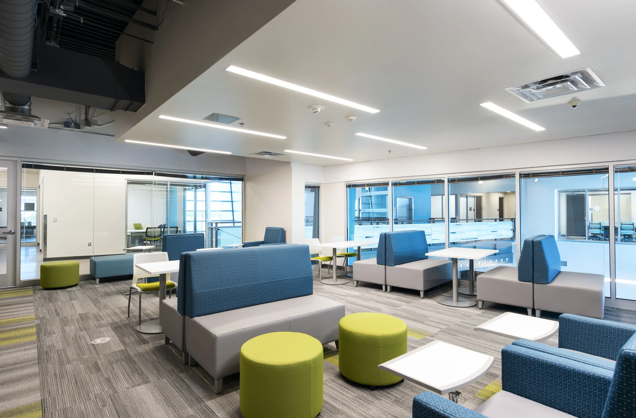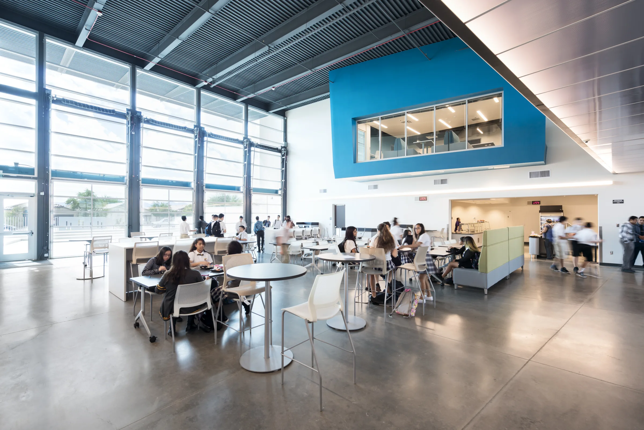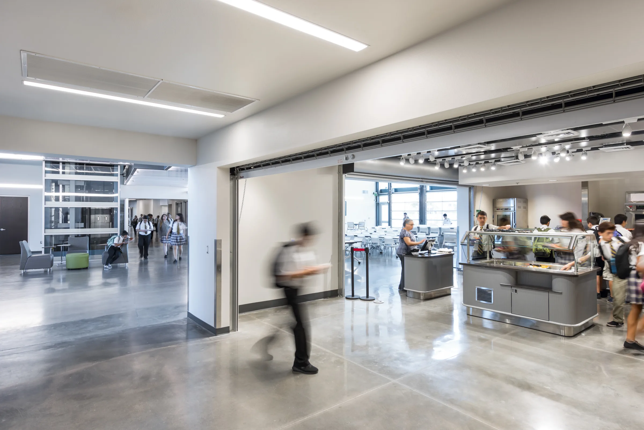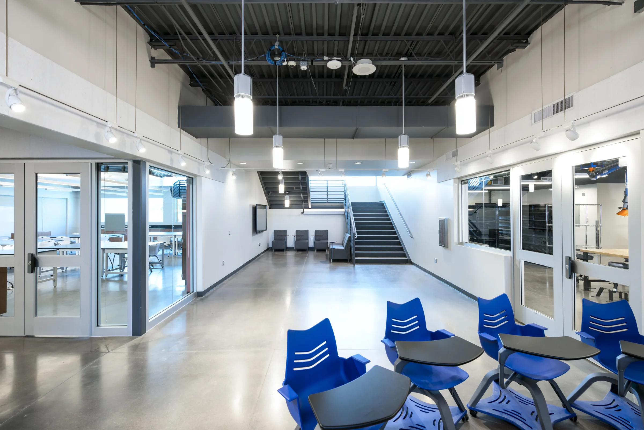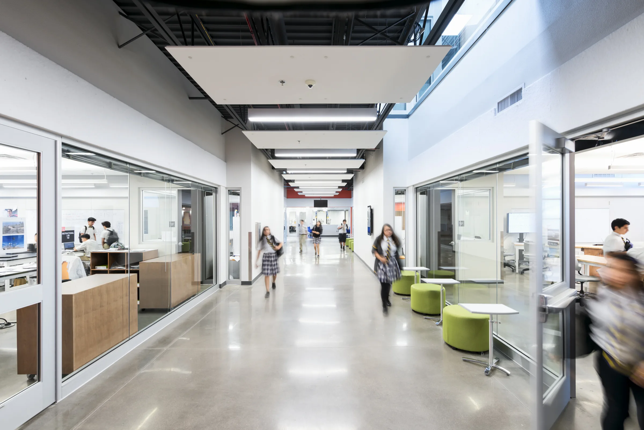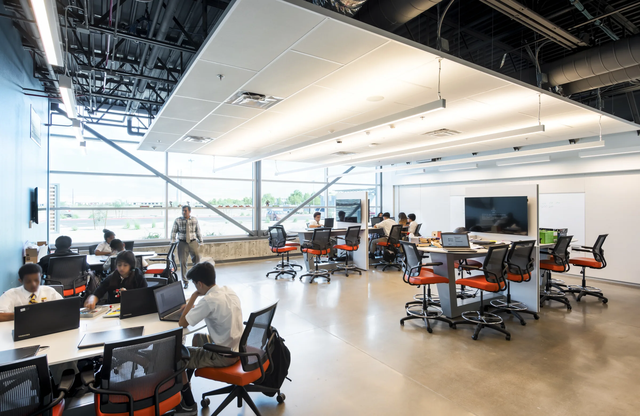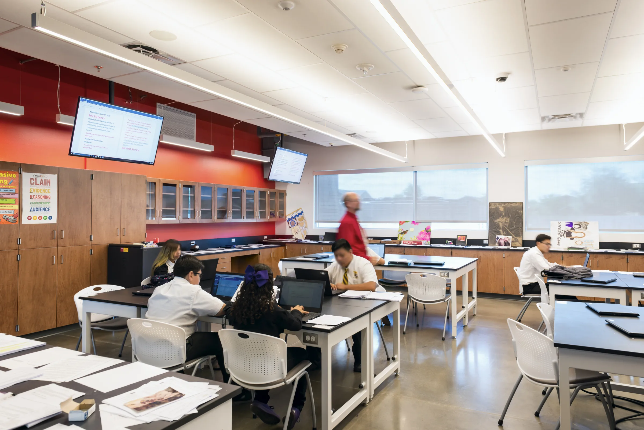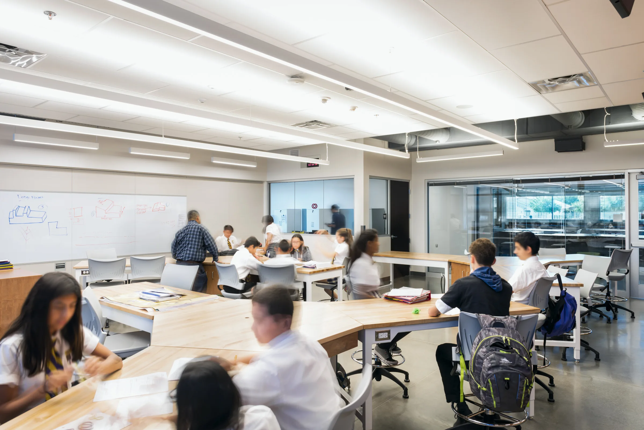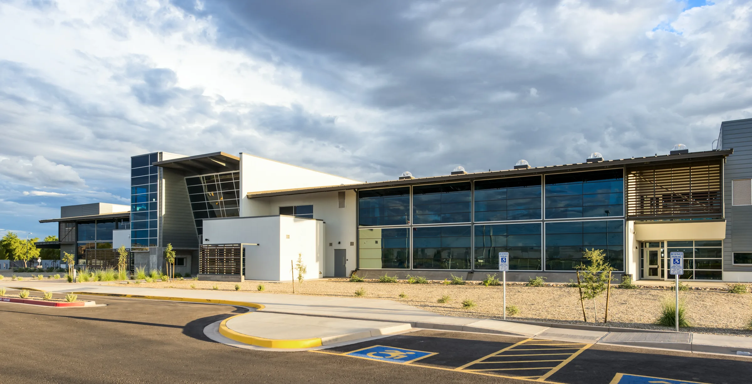
Next Gen Innovation in Adaptable Settings
Maricopa Institute of Technology
The Maricopa Institute of Technology teaches a unique and advanced STEM² curriculum to junior high students. Focused around STEM² (Science, Technology, Engineering, Mathematics, and Medicine) learning and designed with flexible classrooms, physics and technology labs, lecture halls, and a multipurpose room in the core, the school is an innovative look into how design can enhance learning.
Architects set out to reinforce and enhance their curriculum through the built environment. With every classroom, teachers have their own work rooms, with full visibility to the hallway and classrooms. These work rooms can be used to prepare lesson plans, for collaboration, or as a place to meet with parents and students. The uniqueness of this school is in the open flexible spaces for different students and faculty collaboration. Administrative spaces are spread out throughout the school for better faculty/student interaction.
The first floor contains administration spaces, physics and technology labs, lecture hall, food service, lobby, and a multipurpose room. There are workshops on each end with a garage for outside work spaces. On the second floor, there are administration spaces, chemistry and biology labs, and common reading areas. A flexible central atrium doubles as a cafeteria or classroom. Flexible furniture and rooms accommodate for a wide range of technology and curriculum. Classrooms and breakout spaces were designed to allow flexibility for independent study and collaborative work.

